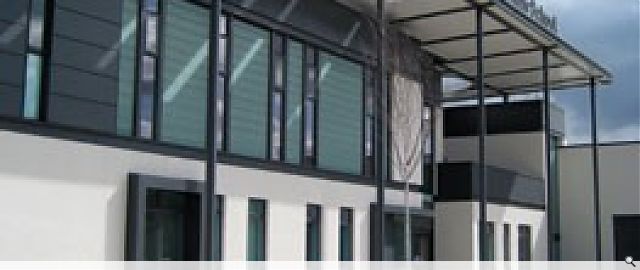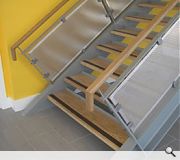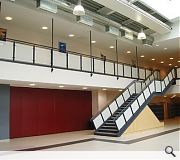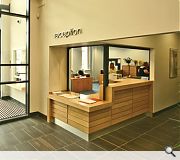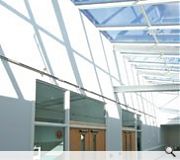Stirling High School
The school has been designed to accommodate a roll of 1100 pupils and approximately 100 staff. As part of a PPP project to provide 4 new secondary schools in the Stirling area, the building also contains community facilities and was completed in February 2008.
The site was the former Williamfield cricket club ground. The cricket club has been relocated to new premises, also designed by jmarchitects.
The school has been positioned to provide a public façade to Torbrex Farm Road allowing a visual connection to the playing fields located across the access road.
The northern edge of the site provides a ‘landscaped belt’ that helps to delineate the school from both the link road to the Ice rink and the adjacent proposed housing.
The building has also been withdrawn from the southern boundary to allow a large green corridor to link the existing playing fields with Beechwood Park. This boundary will be further reinforced with planting.
The all-weather pitch has been located between the school and Beechwood Park to screen the floodlit area from the majority of the nearby and proposed residential areas. The hard and soft landscape design defines clear routes to the public and student entrances.
The main public frontage and the public entrance are defined by the two storey elongated canopy. Cut outs in the canopy allow light to filter onto the building and provide visual interest. The student entrance has a smaller glass canopy that accentuates the route to the ‘set-back’ student entrance.
The nature of both the student social and the public entrance are distinct. The social space forms the heart of the plan, fully glazed along one wall and toplit. From here routes to other areas of the school are legible.
Whilst the drama of the double height space should appeal to visitors and students alike, smaller, more intimate ‘house’ social spaces have also been created.
These social areas are located directly off the main space and open out onto the external student social areas, creating an important link between inside and out.
The reception/ public entrance, in contrast, is a tall, narrow band, glazed at both ends. In this space, the staff room access balcony, the library projection and the heritage wall provide visual and spatial interest. This band further divides the teaching wings with the large volumes of the school (& community) sports facilities.
By maximization of vertical glazing, both social space and public entrance areas are designed to allow visual connection with the eastern courtyards, in the case of the social space via a sliding screen allowing access to the adjacent assembly hall.
One of the key design principles has been the inclusion of flexible learning spaces within classroom wings. This was conceived as an informal learning environment feeding off the circulation route and provides an opportunity for all types of individual and group learning. Where possible these spaces are naturally lit.
The site was the former Williamfield cricket club ground. The cricket club has been relocated to new premises, also designed by jmarchitects.
The school has been positioned to provide a public façade to Torbrex Farm Road allowing a visual connection to the playing fields located across the access road.
The northern edge of the site provides a ‘landscaped belt’ that helps to delineate the school from both the link road to the Ice rink and the adjacent proposed housing.
The building has also been withdrawn from the southern boundary to allow a large green corridor to link the existing playing fields with Beechwood Park. This boundary will be further reinforced with planting.
The all-weather pitch has been located between the school and Beechwood Park to screen the floodlit area from the majority of the nearby and proposed residential areas. The hard and soft landscape design defines clear routes to the public and student entrances.
The main public frontage and the public entrance are defined by the two storey elongated canopy. Cut outs in the canopy allow light to filter onto the building and provide visual interest. The student entrance has a smaller glass canopy that accentuates the route to the ‘set-back’ student entrance.
The nature of both the student social and the public entrance are distinct. The social space forms the heart of the plan, fully glazed along one wall and toplit. From here routes to other areas of the school are legible.
Whilst the drama of the double height space should appeal to visitors and students alike, smaller, more intimate ‘house’ social spaces have also been created.
These social areas are located directly off the main space and open out onto the external student social areas, creating an important link between inside and out.
The reception/ public entrance, in contrast, is a tall, narrow band, glazed at both ends. In this space, the staff room access balcony, the library projection and the heritage wall provide visual and spatial interest. This band further divides the teaching wings with the large volumes of the school (& community) sports facilities.
By maximization of vertical glazing, both social space and public entrance areas are designed to allow visual connection with the eastern courtyards, in the case of the social space via a sliding screen allowing access to the adjacent assembly hall.
One of the key design principles has been the inclusion of flexible learning spaces within classroom wings. This was conceived as an informal learning environment feeding off the circulation route and provides an opportunity for all types of individual and group learning. Where possible these spaces are naturally lit.
PROJECT:
Stirling High School
LOCATION:
Torbrex Farm Road, Stirling
CLIENT:
Stirling Council
ARCHITECT:
jmarchitects
STRUCTURAL ENGINEER:
Faber Maunsell
SERVICES ENGINEER:
FES
Suppliers:
Main Contractor:
Ogilvie Construction
Photographer:
jmarchitects
Back to Education
Browse by Category
Building Archive
- Buildings Archive 2023
- Buildings Archive 2022
- Buildings Archive 2021
- Buildings Archive 2020
- Buildings Archive 2019
- Buildings Archive 2018
- Buildings Archive 2017
- Buildings Archive 2016
- Buildings Archive 2015
- Buildings Archive 2014
- Buildings Archive 2013
- Buildings Archive 2012
- Buildings Archive 2011
- Buildings Archive 2010
- Buildings Archive 2009
- Buildings Archive 2008
- Buildings Archive 2007
- Buildings Archive 2006
Submit
Search
Features & Reports
For more information from the industry visit our Features & Reports section.


