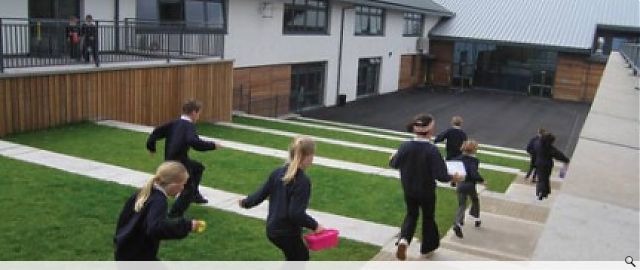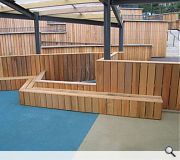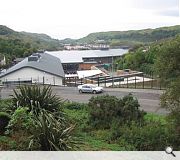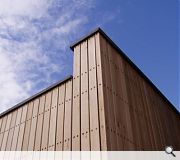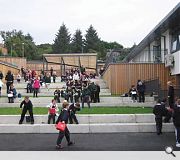Oban Joint Campus
The building addresses, in design and layout terms, the specific requirements for appropriate identity and integration of the very different faculties within the campus, namely - Rockfield Primary, Non Denominational Primary School; St Columbas Primary, Denominational Primary School; Drummore Learning Centre, Special Needs; a Pre 5 Unit and a Gaelic Teaching Unit;
The school incorporates specific design features to assist with the delivery of a number of initiatives, for example, the Council's Roads Department was involved from the initial consultation through to final construction to facilitate both traffic management in general, and safer routes to school in particular. The school grounds are aesthetically designed and include garden areas for pupils to address issues contained in Grounds for Learning and Eco Schools. The design brief required a low energy, naturally ventilated building with a high BREEAM Schools rating, and this is reflected in features such as the choice of glazing, high quality daylighting throughout and the natural ventilation system. In addition, a Building Users' Guide has been produced in order to ensure that all users are familiar with these systems.
The site is a combination of the adjacent existing St Columbas Primary and Drummore Learning Centre facilities, with the addition of adjacent scrub land. The existing topography and vehicular/pedestrian access were particularly awkward and difficult elements to resolve, however, the site was deemed to best suit the Authority’s requirements in terms of a large site close to the town centre. Through adversity comes triumph, however, and the design of Oban Primary Campus is bespoke to the specific site context and has resulted in an unique building for the Authority.
The campus has been designed to embrace the inclusive learning and teaching environment required by the Authority. This includes the requirements for visually identifiable elements for each school whilst providing combined and shared internal and external spaces. The simple palette of white render, facing brick and timber cladding identifies individual blocks within the campus and this palette together with the scale of duo pitch teaching wings provide an image which is both modern and appropriate to it’s context.
The internal arrangements of the building have been developed with the Authority to produce the balance of separation to the Special Needs facility, Drummore Learning Centre, but also it’s direct relationship to shared facilities of Dining/Assembly Hall, Gymnasium and external play areas. This balance works well and provides an inclusive environment which addresses the Authority’s demanding standards for inclusive teaching and learning environments for all pupils. All parts of the facility are fully barrier free, that is, there is no physical barriers to any internal or external areas that prevent access by all users, whether pupils, staff or community users.
A strong, bespoke wayfinding design scheme has been incorporated within the whole campus, this strategy was developed in full consultation with the Authority’s Accessibility Officer to ensure that the new campus exceeds the expectations of mere compliance with technical requirements and provides a facility that embeds wayfinding and accessibility within the design.
PROJECT:
Oban Joint Campus
LOCATION:
Soroba Road, Oban, Argyll, Scotland
CLIENT:
Argyll and Bute Council
ARCHITECT:
jmarchitects
STRUCTURAL ENGINEER:
Faber Maunsell
SERVICES ENGINEER:
Faber Maunsell
Suppliers:
Main Contractor:
Barr Construction
Photographer:
jmarchitects
Glazing:
Fullex AA
Flooring:
Solway Precast
Heating/Insulation/Ventilation:
Mitie
Back to Education
Browse by Category
Building Archive
- Buildings Archive 2024
- Buildings Archive 2023
- Buildings Archive 2022
- Buildings Archive 2021
- Buildings Archive 2020
- Buildings Archive 2019
- Buildings Archive 2018
- Buildings Archive 2017
- Buildings Archive 2016
- Buildings Archive 2015
- Buildings Archive 2014
- Buildings Archive 2013
- Buildings Archive 2012
- Buildings Archive 2011
- Buildings Archive 2010
- Buildings Archive 2009
- Buildings Archive 2008
- Buildings Archive 2007
- Buildings Archive 2006
Submit
Search
Features & Reports
For more information from the industry visit our Features & Reports section.


