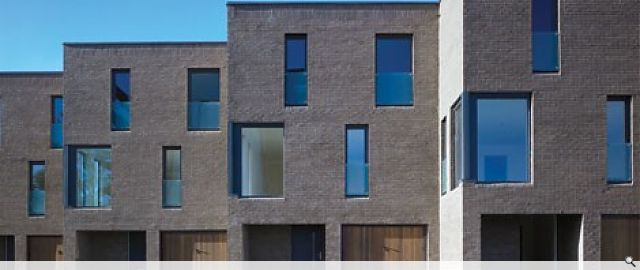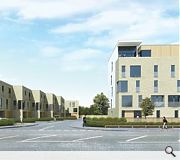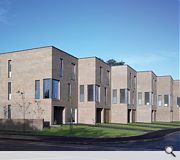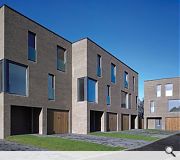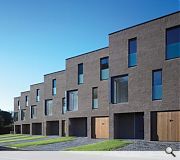1227 Cumbernauld Road
The design of the development explores three traditional residential typologies on the site.
The terrace was proposed to make the most efficient use of the complex geometry of the site. On the southern edge the site is bounded by a curving tree lined edge to Riddrie Park Cemetery. The decision was taken to place the townhouses along this edge with the gardens addressing this boundary edge facing south.
Stepping the block both clearly defined the individual houses within the terrace but also provided a clearly defined semi private front garden, a defensible space to the front of the property that did not rely on fences. This step also enabled each of the first floor living rooms to have oblique views to the loch.
All the units have been developed to maximize natural light, views and connections to the surrounding green spaces. Large areas of floor to ceiling fixed windows act like picture frames to the outside providing an ever changing vista in a heavily treed area. These picture windows are supplemented with slender floor to ceiling fully opening windows with glazed balconies.
The townhouses and villa have been organized with a family room on the ground floor providing a kitchen / living space with a direct connection to the rear garden. Also on the ground floor are the service spaces such as garage and utility room. The main living space is on the first floor occupying the full frontage of the property. The back of the house is taken up with the master bedroom, with ensuite facilities, overlooking the garden. This arrangement is repeated on the second floor with two further double bedrooms to the front.
The maisonettes within the apartment block are designed for family living within direct connections between the ground floor family room and master bedroom and the front and rear gardens. The first floor of the maisonettes provides a further two double bedrooms and the main living room with a preheat space / winter garden balcony overlooking the loch.
The flatted accommodation consists of two bedrooms at the back of the property with a open plan living space addressing the street. Access to the flats is from the stair towers at the back of the property with direct connection to the car parking. The penthouse unit follows the same format but with and increase ceiling height in the living room and direct connection to the balcony.
The palette of materials was selected to provide continuity between the various typologies and to respond to the domestic nature of the proposals. The warm grey brown brick has been selected for both its surface texture and its colour responding to the trees that bound the site. The use of timber garage doors to the townhouses and villa act as a counterpoint to the facing brick and provide a warm contrast. This timber is left in its natural state to weather over time.
The apartment block also uses the same brick as the townhouses; with the facing brick addressing the road and smooth white render facing the courtyard to the rear. The brickwork is detailed as an elegant slab which enhances the proportions of the five storey block.
Sustainability:
The new housing at Cumbernauld Road [Lochside View] was developed with a set of basic sustainable principles.
The decision to construct all the units in Timber Kit ensured that we could maximize the levels of external wall insulation and increase the thermal efficiency of the scheme. This approach was also followed through into the roof where a non-PVC single ply roofing on the solid insulation was specified.
Throughout all the units, the use of large format, floor to ceiling double glazed timber framed windows with Low E glass, have been employed to both maximize the visual connection to the surroundings and improve natural light levels within the internal spaces. In addition to this, the maisonettes within the apartment block have a sunspace acting as a preheat space to the main living area.
External materials have been selected for both their appearance and sustainable credentials. The main material is an Ibstock facing brick which both provides uniformity in the scheme and a durable hardwearing finish to the houses and flats. The facing brick is offset with a Sto Render system on the apartment block and small areas of locally sourced untreated western red cedar, left to naturally weather over time.
A LPWH system has been employed through out the units with high Sedbuk rated combination boilers being utilized within the apartments and boiler and hot water tank within the three storey town houses. [This statement replaces the required pro-forma as the projects projected energy usage and CO2 emissions were not calculated as part of the project design and energy uses are currently not known]
Inclusive design:
The scheme is, in essence, made up of two typologies, apartments and three storey houses. All units have fully accessible access and internal layouts, doors, corridors, lobbies, that facilitate access by a wheel chair user.
The town houses have a family room, with kitchen, and accessible WC facilities on the ground floor. The stair has been designed to be wide enough to enable the installation of a stair lift should this be required by the owners during their ownership of the property. There is also the potential for the internal garage to be converted into a habitable room, as has already been carried out within one of the properties.
Internally, the use of timber stud walls ensures that, should it be required, partition walls can be moved and rearranged to provide improved access to bathrooms etc.
The apartment block also has accessible access to the common stair areas and a lift that provides access to all of the floors. As with the town houses, the internal layouts and door sizes ensures that wheel chair users can have full access to all of the spaces.
The floor to ceiling windows ensure that all users have the ability to look out and appreciate the views from the properties over the neighboring loch.
Back to Housing
- Buildings Archive 2024
- Buildings Archive 2023
- Buildings Archive 2022
- Buildings Archive 2021
- Buildings Archive 2020
- Buildings Archive 2019
- Buildings Archive 2018
- Buildings Archive 2017
- Buildings Archive 2016
- Buildings Archive 2015
- Buildings Archive 2014
- Buildings Archive 2013
- Buildings Archive 2012
- Buildings Archive 2011
- Buildings Archive 2010
- Buildings Archive 2009
- Buildings Archive 2008
- Buildings Archive 2007
- Buildings Archive 2006


