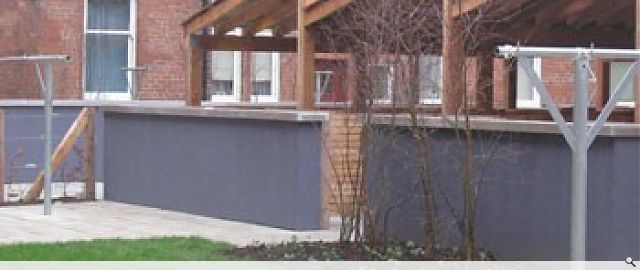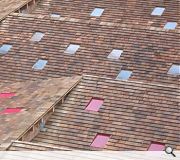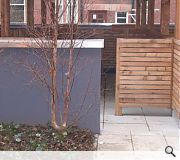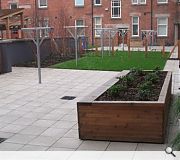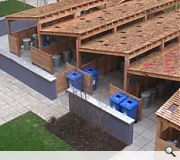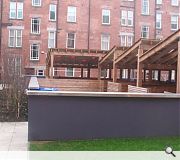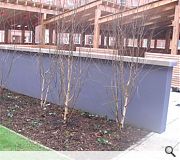Ibrox Backcourts
Introduction
Ibrox Backcourts Regeneration project is the result of close co-operation between Govan Housing Association Ltd, Sinclair architects, City Design Co-operative and, fundamentally, the input of the local community to improve the use of their private communal spaces –the backcourts- and encourage sense of ownership and community among the residents.
Purpose and Brief
Extracted from the results of the Community Consultation meeting and Govan Housing Association‘s
requirements:
• To re-address the division of space within the backcourt, allowing for communal use of space while retaining the privacy of each individual close.
• To retain some of the original backcourt features, such as drying poles and bin stores.
• To use materials which will require little or no future maintenance.
• To minimise waste during the construction works and employ a sustainable approach.
Location and Site Characteristics
After completion of the tenement improvements to the block bounded by Brand Street, Elizabeth Street, Middleton Street and Midlock Street in Ibrox, Govan Housing Association Ltd secured 100% funding from Glasgow City Council to improve the enclosed backcourt area. The backcourt in question is inaccessible other than through the newly improved tenement closes. In order to reduce the amount of heavy traffic through the closes miniature items of plant were brought on site, including power barrows, mini-JCBs, and a microcrusher.
Project Description
The re-design of the backcourts was hugely influenced by the residents’ views. This included the sharing of backcourt areas, roofs on the bin-stores, provision for recycling bins, the replacement of railings by beech hedges, and the use of planters to create sub-divisions and seating areas. Bin-stores were constructed of timber replacing the original brick and concrete ones, grouped in a central area, and roofed with cedar shingles with coloured Perspex inserts. Each set of paired closes is delineated by a large area of paving with planters built of larch that work as boarding as well as seating, clearly defined areas of grass, and ivy planting bases for sets of birch trees planted close to the bin-stores. Some of the old walls that formed the original binstores were kept, rendered and painted, while the brick and concrete removed was crushed and re-used as hardcore beneath the new slabbed areas.
Community Involvement
A major aspect of the project was the involvement of the local community. It was achieved by a Community Consultation Meeting, trips around recently landscaped areas in the city and a series of local workshops in which the residents of the thirteen closes contributed with proposals for uses for the space and direct participation in the design process.
Ibrox Backcourts Regeneration project is the result of close co-operation between Govan Housing Association Ltd, Sinclair architects, City Design Co-operative and, fundamentally, the input of the local community to improve the use of their private communal spaces –the backcourts- and encourage sense of ownership and community among the residents.
Purpose and Brief
Extracted from the results of the Community Consultation meeting and Govan Housing Association‘s
requirements:
• To re-address the division of space within the backcourt, allowing for communal use of space while retaining the privacy of each individual close.
• To retain some of the original backcourt features, such as drying poles and bin stores.
• To use materials which will require little or no future maintenance.
• To minimise waste during the construction works and employ a sustainable approach.
Location and Site Characteristics
After completion of the tenement improvements to the block bounded by Brand Street, Elizabeth Street, Middleton Street and Midlock Street in Ibrox, Govan Housing Association Ltd secured 100% funding from Glasgow City Council to improve the enclosed backcourt area. The backcourt in question is inaccessible other than through the newly improved tenement closes. In order to reduce the amount of heavy traffic through the closes miniature items of plant were brought on site, including power barrows, mini-JCBs, and a microcrusher.
Project Description
The re-design of the backcourts was hugely influenced by the residents’ views. This included the sharing of backcourt areas, roofs on the bin-stores, provision for recycling bins, the replacement of railings by beech hedges, and the use of planters to create sub-divisions and seating areas. Bin-stores were constructed of timber replacing the original brick and concrete ones, grouped in a central area, and roofed with cedar shingles with coloured Perspex inserts. Each set of paired closes is delineated by a large area of paving with planters built of larch that work as boarding as well as seating, clearly defined areas of grass, and ivy planting bases for sets of birch trees planted close to the bin-stores. Some of the old walls that formed the original binstores were kept, rendered and painted, while the brick and concrete removed was crushed and re-used as hardcore beneath the new slabbed areas.
Community Involvement
A major aspect of the project was the involvement of the local community. It was achieved by a Community Consultation Meeting, trips around recently landscaped areas in the city and a series of local workshops in which the residents of the thirteen closes contributed with proposals for uses for the space and direct participation in the design process.
PROJECT:
Ibrox Backcourts
LOCATION:
Brand Street, Elizabeth Street, Middleton Street and Midlock Street in Ibrox
CLIENT:
Govan Housing Association Ltd
ARCHITECT:
City Design Co-operative & Fiona Sinclair Architect
STRUCTURAL ENGINEER:
The Structural Partnership
QUANTITY SURVEYOR:
Langmuir and Hay Cost Consultants
Suppliers:
Main Contractor:
AEL Enterprises Ltd
Photographer:
City Design Co-operative
Back to Infrastructure, Urban Design and Landscape
Browse by Category
Building Archive
- Buildings Archive 2024
- Buildings Archive 2023
- Buildings Archive 2022
- Buildings Archive 2021
- Buildings Archive 2020
- Buildings Archive 2019
- Buildings Archive 2018
- Buildings Archive 2017
- Buildings Archive 2016
- Buildings Archive 2015
- Buildings Archive 2014
- Buildings Archive 2013
- Buildings Archive 2012
- Buildings Archive 2011
- Buildings Archive 2010
- Buildings Archive 2009
- Buildings Archive 2008
- Buildings Archive 2007
- Buildings Archive 2006
Submit
Search
Features & Reports
For more information from the industry visit our Features & Reports section.


