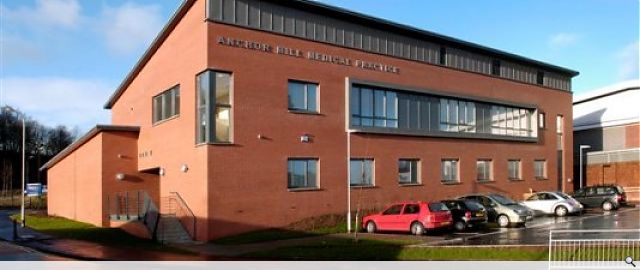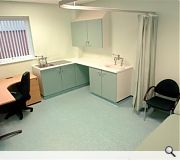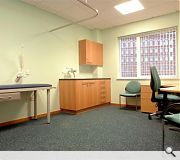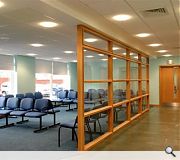Anchor Mill Medical Practice
For some time now, the practice has been working with Sapphire Primary Care Developments (PCD), a primary care developer, which offers GP surgeries and NHS Trusts tailored made premises which seek to meet all their requirements within their budget.
Incle Street surgery had operated from first floor accommodation in the centre of Paisley since 1972. By the turn of the century the successful practice had outgrown the building and the lack of a lift had begun to pose difficulties for some patient groups.
The new built is designed as a six GP primary care building over two floors with 150sq.m available for Lloyds pharmacy. Facilities include six GP consulting rooms, three nurse treatment rooms, two community consulting rooms, meeting rooms, spacious admin facilities and a well sized staff room looking across the former Anchor Mill. Excellent parking and a lift now make the surgery accessible to all patient groups.
Incle Street surgery had operated from first floor accommodation in the centre of Paisley since 1972. By the turn of the century the successful practice had outgrown the building and the lack of a lift had begun to pose difficulties for some patient groups.
The new built is designed as a six GP primary care building over two floors with 150sq.m available for Lloyds pharmacy. Facilities include six GP consulting rooms, three nurse treatment rooms, two community consulting rooms, meeting rooms, spacious admin facilities and a well sized staff room looking across the former Anchor Mill. Excellent parking and a lift now make the surgery accessible to all patient groups.
PROJECT:
Anchor Mill Medical Practice
LOCATION:
Paisley
CLIENT:
Sapphire PCD
ARCHITECT:
macmon chartered architects
STRUCTURAL ENGINEER:
Waterman Structures
SERVICES ENGINEER:
Mexel
QUANTITY SURVEYOR:
Poole Dick Associates
Suppliers:
Main Contractor:
Ashleigh
Photographer:
Murdoch Ferguson
Back to Health
Browse by Category
Building Archive
- Buildings Archive 2024
- Buildings Archive 2023
- Buildings Archive 2022
- Buildings Archive 2021
- Buildings Archive 2020
- Buildings Archive 2019
- Buildings Archive 2018
- Buildings Archive 2017
- Buildings Archive 2016
- Buildings Archive 2015
- Buildings Archive 2014
- Buildings Archive 2013
- Buildings Archive 2012
- Buildings Archive 2011
- Buildings Archive 2010
- Buildings Archive 2009
- Buildings Archive 2008
- Buildings Archive 2007
- Buildings Archive 2006
Submit
Search
Features & Reports
For more information from the industry visit our Features & Reports section.








