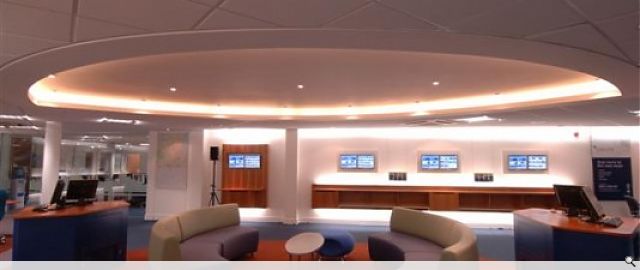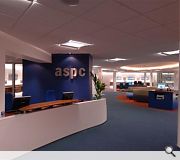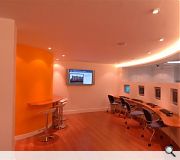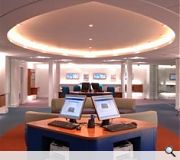Aberdeen Solicitors Property Centre (ASPC)
Space Solutions were commissioned to provide a turnkey service to redesign and refurbish the existing Aberdeen Solicitor’s Property Centre. The 3 storey city centre building directly off Union Street, Aberdeen was transformed into a state of the art property service centre for the public and local solicitor’s network within Aberdeenshire.
The design brief required consolidation of the existing public accessible ground and first floor levels to the ground floor, accommodating a modern fully glazed shop front with disabled access and automatic doors, leading in to a modern open plan interior which comprises of the following main areas/facilities: an organically shaped internet HUB and coffee area; reception area; free standing search stations; seated search stations; Duty Solicitors area; child’s play area plus fully serviced admin area.
Fairly extensive structural works were required to remove the existing link stair and forest of columns to create an open plan space, within a deep floor plate.
The interior flows from front to back connecting the multi-use areas via strong visual shapes and forms created by organic floor designs and sculpted ceilings. The materials and finishes are from a simple Palette of white walls composed with Cherry wood display panels and state of the art touch screens, complete with cherry wood search stations and corporate coloured feature walls.
A fresh contemporary no fuss interior for public and staff to use and work within.
The design brief required consolidation of the existing public accessible ground and first floor levels to the ground floor, accommodating a modern fully glazed shop front with disabled access and automatic doors, leading in to a modern open plan interior which comprises of the following main areas/facilities: an organically shaped internet HUB and coffee area; reception area; free standing search stations; seated search stations; Duty Solicitors area; child’s play area plus fully serviced admin area.
Fairly extensive structural works were required to remove the existing link stair and forest of columns to create an open plan space, within a deep floor plate.
The interior flows from front to back connecting the multi-use areas via strong visual shapes and forms created by organic floor designs and sculpted ceilings. The materials and finishes are from a simple Palette of white walls composed with Cherry wood display panels and state of the art touch screens, complete with cherry wood search stations and corporate coloured feature walls.
A fresh contemporary no fuss interior for public and staff to use and work within.
PROJECT:
Aberdeen Solicitors Property Centre (ASPC)
LOCATION:
40 Chapel Street, Aberdeen
CLIENT:
Aberdeen Solicitors Property Centre
ARCHITECT:
Space Solutions (Scotland) Ltd
STRUCTURAL ENGINEER:
Robertson & Slater Partnership
SERVICES ENGINEER:
Cameron Chisolm Dawson Partnership (CCDP)
QUANTITY SURVEYOR:
Space Solutions (Scotland ) Ltd
Suppliers:
Main Contractor:
Alexander Oastlers
Flooring:
Crichton & McHugh
Interiors:
Space Solutions (Scotland) Ltd
Heating/Insulation/Ventilation:
Aberdeen Mechanical Services
Back to Public
Browse by Category
Building Archive
- Buildings Archive 2024
- Buildings Archive 2023
- Buildings Archive 2022
- Buildings Archive 2021
- Buildings Archive 2020
- Buildings Archive 2019
- Buildings Archive 2018
- Buildings Archive 2017
- Buildings Archive 2016
- Buildings Archive 2015
- Buildings Archive 2014
- Buildings Archive 2013
- Buildings Archive 2012
- Buildings Archive 2011
- Buildings Archive 2010
- Buildings Archive 2009
- Buildings Archive 2008
- Buildings Archive 2007
- Buildings Archive 2006
Submit
Search
Features & Reports
For more information from the industry visit our Features & Reports section.







