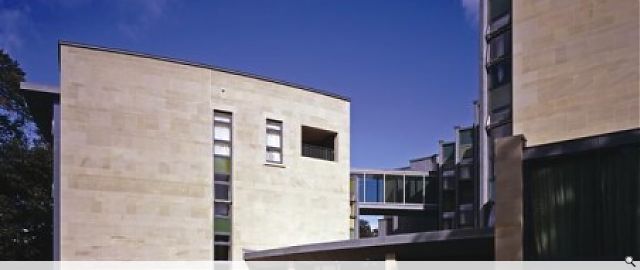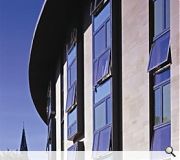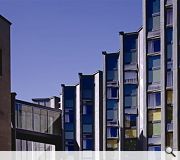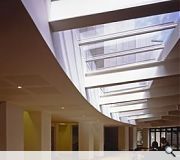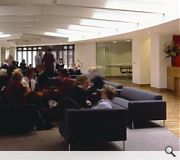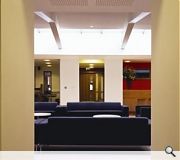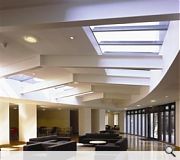Upper 6th Form Student Residence and 6th Form Centre
Designed to relate to the scale and materials of the school’s existing historic estate, and to the site’s natural setting, curved residential blocks break down the overall building’s mass and create a sense of protective enclosure around a single storey foyer, the social heart of the building.
The curving male and female wings enclose a hundred en-suite rooms with shared ground floor public functions. The two wings are arranged so as to frame the tower of the main Fettes building when seen obliquely from East Fettes Avenue, emphasising the building’s role as an anchor at the main entrance to the estate.
When viewed from the outside at any angle, the building appears to sweep away from the viewer, reducing it’s apparent bulk and volume. The two wings seem to clasp each other, with an outer skin of stone and inner 'softer' framing interior of zinc and coloured glass above the central ground floor foyer and its flanking common room and study accommodation.
The central foyer gives access to the upper levels of either wing where the challenge of the bedroom corridor is resolved by the shape and faceted shared space knuckles that negotiate the curve. Tutor and master accommodation occupy key overlooking positions linked by an upper level bridge which provides a spectacular vantage point to overlook the campus and East Fettes Avenue.
This concept of bridging is integral to the building as the new facility is seen as a transition between the protective embrace of the school and the independence of further education. It is no surprise, then, that the model typology of a university college building has influenced the ambience, demeanour and quality of the building’s brief and form.
The building is not structurally complicated, being of load bearing concrete block and slabs, whilst its stone façade builds on the Edinburgh stone tradition. The interior palette and geometry challenges this traditional viewpoint, though, by attempting to introduce a dynamic questioning attitude and colour in the exterior fenestration. The build cost was £7,950,000.
PROJECT:
Upper 6th Form Student Residence and 6th Form Centre
LOCATION:
Fettes College, Edinburgh
CLIENT:
Fettes College
ARCHITECT:
Page \ Park Architects
STRUCTURAL ENGINEER:
SKM Anthony Hunt
SERVICES ENGINEER:
Harley Haddow Partnership
QUANTITY SURVEYOR:
Thomas & Adamson
Suppliers:
Main Contractor:
Kier Scotland
Photographer:
Keith Hunter
Stone Masons:
Stirling Stone
Roofing:
Sarnafil Limited
Back to Education
Browse by Category
Building Archive
- Buildings Archive 2024
- Buildings Archive 2023
- Buildings Archive 2022
- Buildings Archive 2021
- Buildings Archive 2020
- Buildings Archive 2019
- Buildings Archive 2018
- Buildings Archive 2017
- Buildings Archive 2016
- Buildings Archive 2015
- Buildings Archive 2014
- Buildings Archive 2013
- Buildings Archive 2012
- Buildings Archive 2011
- Buildings Archive 2010
- Buildings Archive 2009
- Buildings Archive 2008
- Buildings Archive 2007
- Buildings Archive 2006
Submit
Search
Features & Reports
For more information from the industry visit our Features & Reports section.


