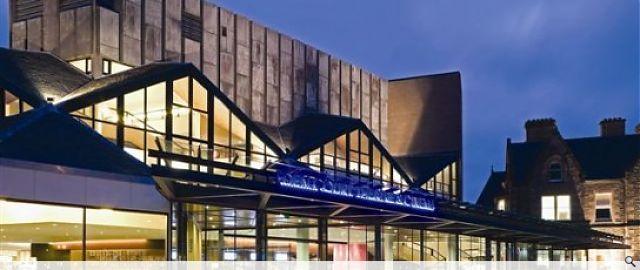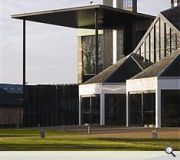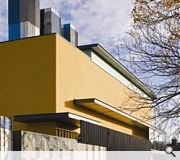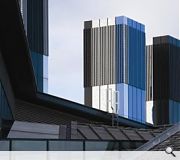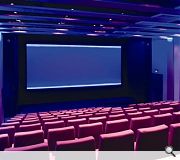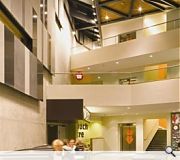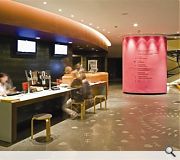Eden Court Theatre & Cinemas
In recent years it has become clear that the theatre’s existing accommodation needed to be refurbished and extended to provide for a broader range of cultural activities and expand it’s conference facilities.
Eden Court appointed Page\Park to develop proposals for the following: a second theatre, 2 cinemas, 2 studios for dance/drama, new office & dressing room accommodation. The existing accommodation was to be refurbished with essential DDA provision, new café, restaurant, bars, box office and shop, toilets and meeting rooms.
Page\Park have conceived of the new facilities as a third building element located on the south side of the 1976 building which mirrors its relationship with the existing Bishop’s Palace. The building is of a larger scale to accommodate the new theatre, studios and cinemas, arranged to wrap around the existing building, with at its front a café terrace overlooking the river and landscaped grounds. The new accommodation is assembled under a simple roof, which extends forward to provide cover to the external seating terrace to provide the new building with an appropriate civic presence to the riverfront and city beyond. The asymmetry of the new extension and the rooftop expression of the ventilation towers echo the form of the Bishop’s Palace. The more prosaic “back of house” building is located to the rear of the existing theatre and allows a sharing of scene dock and loading facilities between the 2 theatres. A main feature of the design is the use of sustainable passive natural stack ventilation to the new main spaces.
The main entrance was re-orientated to address the city centre, and this new arrangement dramatically changes the character of the circulation in the 1976 building with views opened up from all public front of house areas to the new garden.
The works carried out to the Bishop’s Palace in the 1970’s adversely affected the arrangement and quality of the historic fabric. The refurbishment works carried out have sought to undo this damage and to introduce public access into the principal ground floor areas of the house.
Following a design competition, new artworks are incorporated into the new building such as the wind tower cladding, garden landform, foyer slate flooring and glass windows.
PROJECT:
Eden Court Theatre & Cinemas
LOCATION:
Bishops Road, Inverness
CLIENT:
Colin Marr, Theatre Director, Eden Court Theatre
ARCHITECT:
Page\Park Architects
STRUCTURAL ENGINEER:
Scott Wilson Scotland Ltd
SERVICES ENGINEER:
Cundall Johnston & Partners
QUANTITY SURVEYOR:
Gardiner & Theobald
Suppliers:
Main Contractor:
Robertson Contruction Northern Ltd
Photographer:
Kieth Hunter
Stone Masons:
STONECRAFT
Glazing:
AC YULE
Flooring:
JACK CARMICHAEL FLOORING
Roofing:
AB BUCHAN
Interiors:
GRAVEN IMAGES
Heating/Insulation/Ventilation:
NG BAILEY SCOTLAND
Chimney Cladding:
W B WATSON LTD
Stone Rainscreen:
STIRLING STONE
Back to Public
Browse by Category
Building Archive
- Buildings Archive 2024
- Buildings Archive 2023
- Buildings Archive 2022
- Buildings Archive 2021
- Buildings Archive 2020
- Buildings Archive 2019
- Buildings Archive 2018
- Buildings Archive 2017
- Buildings Archive 2016
- Buildings Archive 2015
- Buildings Archive 2014
- Buildings Archive 2013
- Buildings Archive 2012
- Buildings Archive 2011
- Buildings Archive 2010
- Buildings Archive 2009
- Buildings Archive 2008
- Buildings Archive 2007
- Buildings Archive 2006
Submit
Search
Features & Reports
For more information from the industry visit our Features & Reports section.


