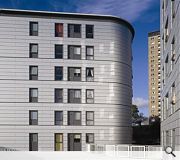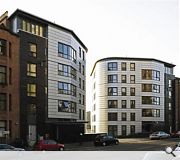1967-1969 Dumbarton Road
Parking for 50% of units has been achieved at basement level by excavation down by a full storey to the level of adjoining back-courts, the associated costs putting pressure on achieving a high number of units. The building shape allows for full utilisation of the site with six flats at each level – three per building – whilst enabling each to have some view to the river and the south without placing all sleeping areas to face the busy road. Between the blocks is a steel structure with open grille floor panels that provide an amenity deck for residents, allowing ventilation and light into the basement parking, whilst partially screening the cars from the flats above.
A basement concrete frame provides support for a superstructure of steel stud walls supporting in-situ concrete floors. Highly polished block-work cladding provides the break against the sandstone tenements to the front whilst buff facing-brick provides a visual continuation to the stone rear walls. Between these heavy claddings hangs an aluminium panelling system that seems to be propped on its heavy base. The panelling is highly articulated into strong horizontal courses echoing the stonework of the neighbouring buildings whilst its prominent curved edges speak also of the strong shipbuilding history of the area.
PROJECT:
1967-1969 Dumbarton Road
LOCATION:
Yoker, Glasgow
CLIENT:
Loretto Housing Association
ARCHITECT:
Page \ Park Architects
STRUCTURAL ENGINEER:
Clyde Design Partnership
QUANTITY SURVEYOR:
Neilson Binnie-McKenzie
Suppliers:
Main Contractor:
Ashleigh (Scotland) Ltd
Employer's Agent:
Neilson Binnie-McKenzie
Cladding Contractor:
RIG Construction Elemants Ltd
Glazing:
Nor-dan UK Ltd
Roofing:
Flag UK Ltd / Allander Roofing
Heating/Insulation/Ventilation:
Jas.Frew & Son
Photographer:
Keith Hunter
Back to Housing
Browse by Category
Building Archive
- Buildings Archive 2024
- Buildings Archive 2023
- Buildings Archive 2022
- Buildings Archive 2021
- Buildings Archive 2020
- Buildings Archive 2019
- Buildings Archive 2018
- Buildings Archive 2017
- Buildings Archive 2016
- Buildings Archive 2015
- Buildings Archive 2014
- Buildings Archive 2013
- Buildings Archive 2012
- Buildings Archive 2011
- Buildings Archive 2010
- Buildings Archive 2009
- Buildings Archive 2008
- Buildings Archive 2007
- Buildings Archive 2006
Submit
Search
Features & Reports
For more information from the industry visit our Features & Reports section.







