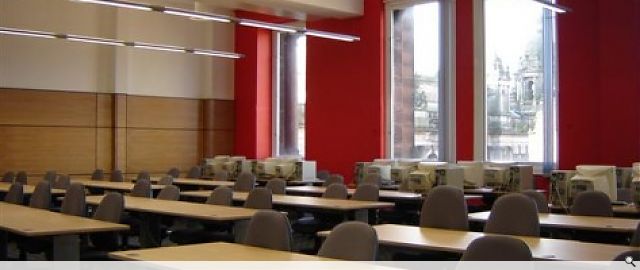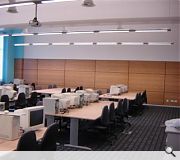Refurbishment of rooms 4.26-4.32 on Level 4 of The Royal College
This aim of this project was to create two multi functioning teaching rooms for use by the Electronic & Electrical Engineering department and the Central Pool Teaching department on Level 4 in the Royal College Building for Strathclyde University. The brief was that both of these room has to be used by both these departments and the benching configuration had to allow the rooms to be quickly changed from a lecture room into an engineering teaching laboratory. The installation of a new floor with floor boxes was to allow both departments the flexibility to set up the rooms as required. The real wood veneer panels on the walls were installed to restrict the damage to the walls with the high number of students using the rooms.
PROJECT:
Refurbishment of rooms 4.26-4.32 on Level 4 of The Royal College
LOCATION:
University of Strathclyde, Royal College, George Street, Glasgow
CLIENT:
University Of Strathclyde
ARCHITECT:
Hypostyle Architects
STRUCTURAL ENGINEER:
The Structural Partnership
SERVICES ENGINEER:
DMP Consulting Engineers
QUANTITY SURVEYOR:
Storrier & Donaldson
Suppliers:
Main Contractor:
Taylor & Fraser Ltd
Back to Education
Browse by Category
Building Archive
- Buildings Archive 2024
- Buildings Archive 2023
- Buildings Archive 2022
- Buildings Archive 2021
- Buildings Archive 2020
- Buildings Archive 2019
- Buildings Archive 2018
- Buildings Archive 2017
- Buildings Archive 2016
- Buildings Archive 2015
- Buildings Archive 2014
- Buildings Archive 2013
- Buildings Archive 2012
- Buildings Archive 2011
- Buildings Archive 2010
- Buildings Archive 2009
- Buildings Archive 2008
- Buildings Archive 2007
- Buildings Archive 2006
Submit
Search
Features & Reports
For more information from the industry visit our Features & Reports section.




