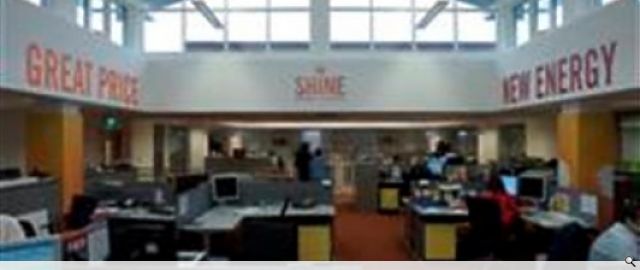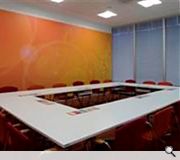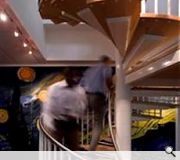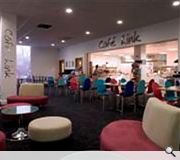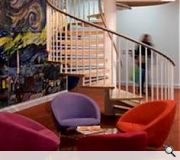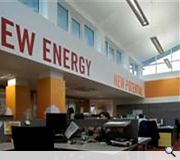Ground & First Refurbishment of Amenity Office Block
This project was a full internal refurbishment of a two-storey office amenity block housing a café area on the ground floor and office accommodation on the first floor. The fully functioning café with cooking facilities was reduced in size to allow more office / meeting room accommodation to be installed on the ground floor. A spiral staircase was included to allow a quick connection between people working on the ground and first floor. The existing internal courtyard on the first floor was removed and a new glazed roof light was installed over it to flood the first floor with natural light.
PROJECT:
Ground & First Refurbishment of Amenity Office Block
LOCATION:
Oxford House, Oxford Road, Aylesbury
CLIENT:
British American Tobacco
ARCHITECT:
Hypostyle Architects
STRUCTURAL ENGINEER:
Odin Consultin Engineers
SERVICES ENGINEER:
Harley Haddow Consulting Engineers
QUANTITY SURVEYOR:
Storrier & Donaldson
Suppliers:
Main Contractor:
Overbury plc
Back to Retail/Commercial/Industrial
Browse by Category
Building Archive
- Buildings Archive 2024
- Buildings Archive 2023
- Buildings Archive 2022
- Buildings Archive 2021
- Buildings Archive 2020
- Buildings Archive 2019
- Buildings Archive 2018
- Buildings Archive 2017
- Buildings Archive 2016
- Buildings Archive 2015
- Buildings Archive 2014
- Buildings Archive 2013
- Buildings Archive 2012
- Buildings Archive 2011
- Buildings Archive 2010
- Buildings Archive 2009
- Buildings Archive 2008
- Buildings Archive 2007
- Buildings Archive 2006
Submit
Search
Features & Reports
For more information from the industry visit our Features & Reports section.


