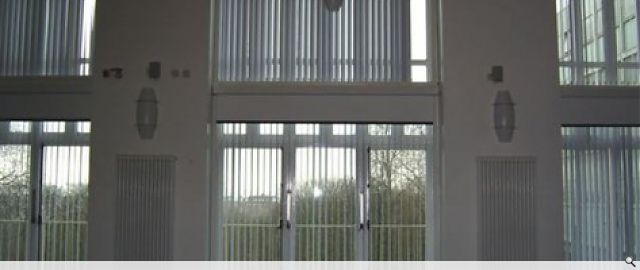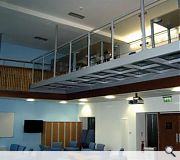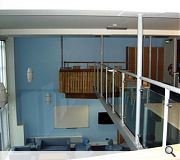Alterations To Room 468, Post-Graduate Common Room
The brief was to provide a modern Common Room Facility in lieu of the existing – again a mostly barren, drably decorated space sparsely populated by miscellaneous chairs and tables. Similar to Room 372 the current space was primarily intended for use by students to wait between and before classes, but the Faculty wished the refurbished area to have a much more flexible approach, with presentation, networking and wi-fi capabilities, together with improved locker / storage and information distribution facilities for students. Being a Post-Graduate facility, we were expected to make the space as comfortable as possible, to encourage longer periods of study or research, whether it be of a casual or more intense nature.
The primary design feature here was to extend the existing mezzanine balcony space to allow for a more focussed ‘private study’ area upstairs, leaving the lower floor open for presentation / general activities. In order to retain the spacious feeling within, the extension was created using glass panel inserts into a steel frame. Furthermore the existing entry into the room was rationalised and the openings infilled with Reglit Glass to maximise light into the adjacent corridor.
The primary design feature here was to extend the existing mezzanine balcony space to allow for a more focussed ‘private study’ area upstairs, leaving the lower floor open for presentation / general activities. In order to retain the spacious feeling within, the extension was created using glass panel inserts into a steel frame. Furthermore the existing entry into the room was rationalised and the openings infilled with Reglit Glass to maximise light into the adjacent corridor.
PROJECT:
Alterations To Room 468, Post-Graduate Common Room
LOCATION:
James Watt Building, The University Of Glasgow
CLIENT:
The University Of Glasgow, Estates & Buildings
ARCHITECT:
Hypostyle Architects
STRUCTURAL ENGINEER:
The Structural Partnership
SERVICES ENGINEER:
DMP Consulting Engineers Ltd
QUANTITY SURVEYOR:
Neilson Binnie-McKenzie
Suppliers:
Main Contractor:
Elmwood (Glasgow) Ltd.
Interiors:
Azzurro
Back to Education
Browse by Category
Building Archive
- Buildings Archive 2024
- Buildings Archive 2023
- Buildings Archive 2022
- Buildings Archive 2021
- Buildings Archive 2020
- Buildings Archive 2019
- Buildings Archive 2018
- Buildings Archive 2017
- Buildings Archive 2016
- Buildings Archive 2015
- Buildings Archive 2014
- Buildings Archive 2013
- Buildings Archive 2012
- Buildings Archive 2011
- Buildings Archive 2010
- Buildings Archive 2009
- Buildings Archive 2008
- Buildings Archive 2007
- Buildings Archive 2006
Submit
Search
Features & Reports
For more information from the industry visit our Features & Reports section.





