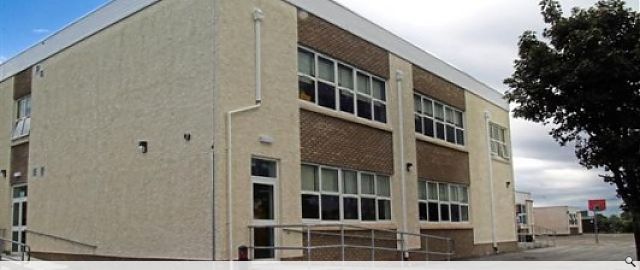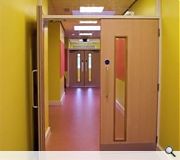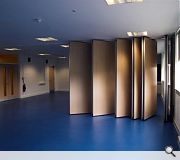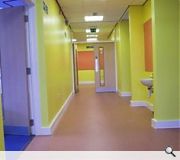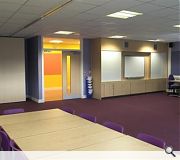Extension to Houston Primary School
The brief was to create a two-storey extension at the existing single storey school. The extension had to include three new classrooms, a study resource area and a multi purpose area. The ground floor multi purpose areas and the first floor classroom 1 and 2 were required to be subdivided with a folding partition to allow the area to be open up and used as another gym activity space, and a large teaching classroom for the school. The extension was constructed to be fully DDA accessible with the inclusion of a vertical lifting platform between the two floors, and the provision of a disabled toilet facility.
PROJECT:
Extension to Houston Primary School
LOCATION:
Renfrewshire
CLIENT:
Renfrewshire Council
ARCHITECT:
Hypostyle Architects
STRUCTURAL ENGINEER:
RDA Consulting Engineers
SERVICES ENGINEER:
Renfrewshire Council
QUANTITY SURVEYOR:
Renfrewshire Council
Suppliers:
Main Contractor:
Renfrewshire Council
Back to Education
Browse by Category
Building Archive
- Buildings Archive 2024
- Buildings Archive 2023
- Buildings Archive 2022
- Buildings Archive 2021
- Buildings Archive 2020
- Buildings Archive 2019
- Buildings Archive 2018
- Buildings Archive 2017
- Buildings Archive 2016
- Buildings Archive 2015
- Buildings Archive 2014
- Buildings Archive 2013
- Buildings Archive 2012
- Buildings Archive 2011
- Buildings Archive 2010
- Buildings Archive 2009
- Buildings Archive 2008
- Buildings Archive 2007
- Buildings Archive 2006
Submit
Search
Features & Reports
For more information from the industry visit our Features & Reports section.


