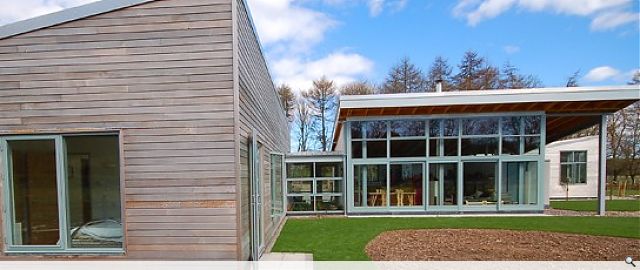Newhouse & Pottery
PROJECT:
Newhouse & Pottery
LOCATION:
Castle Douglas
CLIENT:
Mr & Mrs Marshall
ARCHITECT:
Crallan & Winstanley Architects
STRUCTURAL ENGINEER:
Barron Wright Partnership
Suppliers:
Main Contractor:
Galloway Timbers Ltd
Flooring:
Pilkingtons
Back to Housing
Browse by Category
Building Archive
- Buildings Archive 2024
- Buildings Archive 2023
- Buildings Archive 2022
- Buildings Archive 2021
- Buildings Archive 2020
- Buildings Archive 2019
- Buildings Archive 2018
- Buildings Archive 2017
- Buildings Archive 2016
- Buildings Archive 2015
- Buildings Archive 2014
- Buildings Archive 2013
- Buildings Archive 2012
- Buildings Archive 2011
- Buildings Archive 2010
- Buildings Archive 2009
- Buildings Archive 2008
- Buildings Archive 2007
- Buildings Archive 2006
Submit
Search
Features & Reports
For more information from the industry visit our Features & Reports section.



