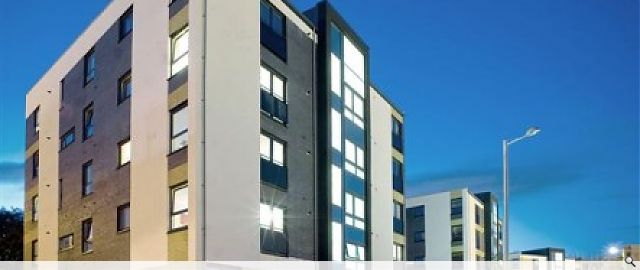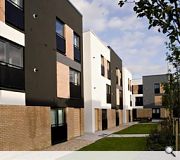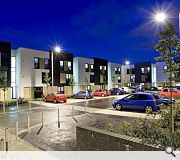Parade Park, Phase 1
A major residential redevelopment of a brownfield site east of Glasgow’s city centre and close to Glasgow Cathedral and the famous Necropolis.
The urban design strategy provides contemporary buildings using a blend of materials, massing, scale and density to create a new city neighbourhood. The layout maximises landscaped areas that have been used to mask parking areas. Blocks are arranged in a series of terraces, courtyards and pavilions, with landscaped amenity areas, and undercroft parking.
Innovative approaches to shared surface landscaping have been applied to create a landscape where the pedestrian has clear priority, which in turn is enriched by the permeability of the site and the insertion of a ‘linear’ park, a valuable asset in terms of green space accessible to all. The concept that the site is a green space or canvas, with an urban layout overlaid is clear and vibrant.
Back to Housing
- Buildings Archive 2024
- Buildings Archive 2023
- Buildings Archive 2022
- Buildings Archive 2021
- Buildings Archive 2020
- Buildings Archive 2019
- Buildings Archive 2018
- Buildings Archive 2017
- Buildings Archive 2016
- Buildings Archive 2015
- Buildings Archive 2014
- Buildings Archive 2013
- Buildings Archive 2012
- Buildings Archive 2011
- Buildings Archive 2010
- Buildings Archive 2009
- Buildings Archive 2008
- Buildings Archive 2007
- Buildings Archive 2006





