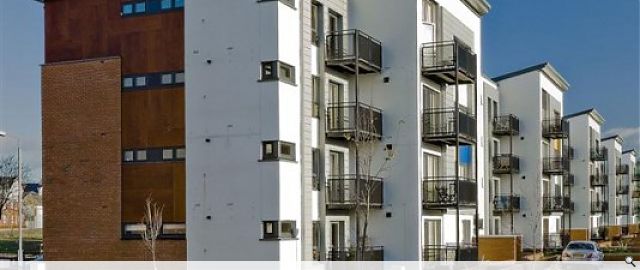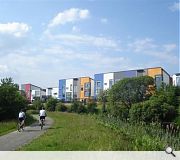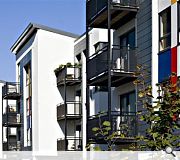Mondriaan, Phase 2
Located on a brownfield site on the banks of the Forth and Clyde Canal, the Mondriaan development consists of 4 storey flats, 2 storey flats and townhouses with associated private parking and amenity spaces. Borrowing influences from Borneo peninsula in Amsterdam, the Mondriaan development has been designed to echo the flow and contours of the canal. The townhouses are finished with raised timber deck terraces with free formed edges reflecting the articulation of the canal banks and site boundary. The central landscaped area comprises rolling grass mounds with a central hard surfacing route snaking through the space which creates a series of amenity, relaxation and contemplation spaces.
The site is located on the disused McLellan Rubberworks situated on the banks of the Forth and Clyde Canal. It is bounded to the north by Shuna Street, to the east by Bilsland Drive and to the west by Ruchill Street.
The unique locations together with the linear proportions of the site have assisted in developing a clear structured site layout. Along the north edge of the site, the development comprises four storey blocks of flats providing an urban edge fronting onto Shuna Street. In contrast, along the south edge fronting onto the canal, is a mixture of two storey flats and three storey townhouses. This linear approach enables the centre of the site to be planned with a central green landscaped area bounded and penetrated by the site access road providing access to recessed parking bays separated by raised beds of planting.
The linear approach also enables a structured arrangement to be adopted in the elevational treatment to the flats and townhouses, which have a hard and soft façade respectively. Frontages onto the roads are principally finished with brickwork and penetrated with window openings as required. The south facades facing onto the central landscaped area and canal respectively have a softer finish utilising a mixed palette of materials, finishes and colours together with timber deck terraces and balconies.
The site is located on the disused McLellan Rubberworks situated on the banks of the Forth and Clyde Canal. It is bounded to the north by Shuna Street, to the east by Bilsland Drive and to the west by Ruchill Street.
The unique locations together with the linear proportions of the site have assisted in developing a clear structured site layout. Along the north edge of the site, the development comprises four storey blocks of flats providing an urban edge fronting onto Shuna Street. In contrast, along the south edge fronting onto the canal, is a mixture of two storey flats and three storey townhouses. This linear approach enables the centre of the site to be planned with a central green landscaped area bounded and penetrated by the site access road providing access to recessed parking bays separated by raised beds of planting.
The linear approach also enables a structured arrangement to be adopted in the elevational treatment to the flats and townhouses, which have a hard and soft façade respectively. Frontages onto the roads are principally finished with brickwork and penetrated with window openings as required. The south facades facing onto the central landscaped area and canal respectively have a softer finish utilising a mixed palette of materials, finishes and colours together with timber deck terraces and balconies.
PROJECT:
Mondriaan, Phase 2
LOCATION:
Glasgow
CLIENT:
Bellway Homes Scotland Ltd
ARCHITECT:
Holmes Partnership
STRUCTURAL ENGINEER:
Scott Bennett Associates
Suppliers:
Main Contractor:
Bellway Homes
Photographer:
John Cooper/Holmes Partnership
Back to Housing
Browse by Category
Building Archive
- Buildings Archive 2024
- Buildings Archive 2023
- Buildings Archive 2022
- Buildings Archive 2021
- Buildings Archive 2020
- Buildings Archive 2019
- Buildings Archive 2018
- Buildings Archive 2017
- Buildings Archive 2016
- Buildings Archive 2015
- Buildings Archive 2014
- Buildings Archive 2013
- Buildings Archive 2012
- Buildings Archive 2011
- Buildings Archive 2010
- Buildings Archive 2009
- Buildings Archive 2008
- Buildings Archive 2007
- Buildings Archive 2006
Submit
Search
Features & Reports
For more information from the industry visit our Features & Reports section.





