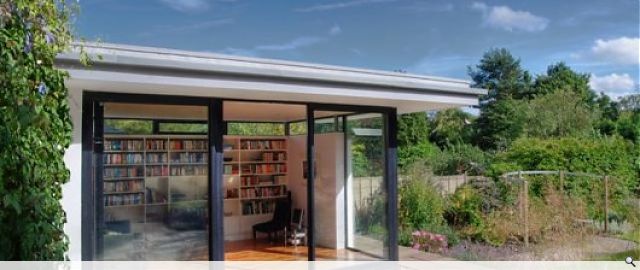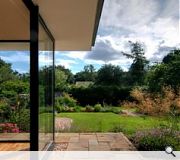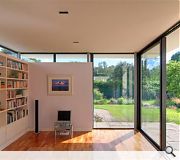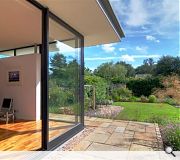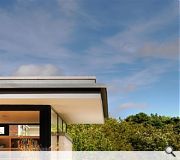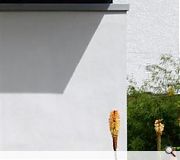Garden Room Extension
This project is a garden room extension to an existing 1930’s house. The key premise of the design was to engage the house with the large south facing garden to the rear.
The extension takes the form of a simple pavilion comprising full height glazed walls to the south & west, rendered masonry walls to the east, and a ‘floating‘ roof above. The glazed walls provide unobstructed views of the garden whilst high-level windows to the east allow morning sun to animate the space and create an ever-changing environment. A large glazed sliding door to the west opens directly onto a new paved terrace. The roof extends beyond the glazing to reduce solar heat gain and project one’s eye to the garden beyond.
Back to Housing
- Buildings Archive 2024
- Buildings Archive 2023
- Buildings Archive 2022
- Buildings Archive 2021
- Buildings Archive 2020
- Buildings Archive 2019
- Buildings Archive 2018
- Buildings Archive 2017
- Buildings Archive 2016
- Buildings Archive 2015
- Buildings Archive 2014
- Buildings Archive 2013
- Buildings Archive 2012
- Buildings Archive 2011
- Buildings Archive 2010
- Buildings Archive 2009
- Buildings Archive 2008
- Buildings Archive 2007
- Buildings Archive 2006


