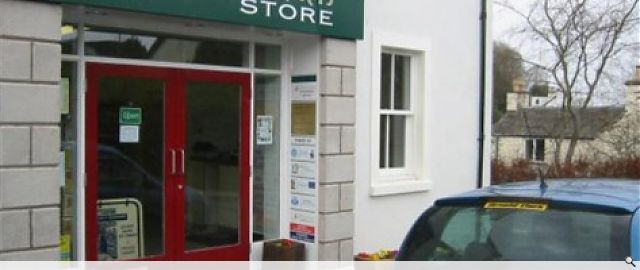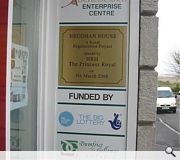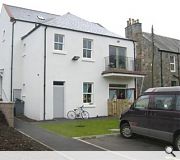Auchencairn Enterprise Centre
At a time when the national press deplores the closures of GPO services in towns and country, we were delighted to submit fee quotation for a new shop & post office, three bedroomed house and area for a pre-school playgroup on a new site in the Main Street of Auchencairn, near Dalbeattie on the Solway Coast.
Apart from the given brief, the Auchencairn Initiative had decided on a geo-thermal heating system for underfloor heating and hot water in the flat. The scheme was approved for grant but the area of the garden was found to be inadequate for the loop system so that two shafts had to be drilled to a depth of 80 metres to supply the heat pump.
The building has been designed on three levels, with the shop and post office entered from Main Street; the house is entered from the gable end and is on two levels, with the living area overlooking the garden and the bedrooms above the shop. The playgroup is at garden level on the lower ground floor entered from the rear.
The construction of the building is cavity block work with solid floors and stairs, with slated roof. The external finish is rendered and windows are traditional sash and case type.
It was a great bonus for the Auchencairn community when HRH The Princess Royal came on 5th March of this year to open the new post office.
Apart from the given brief, the Auchencairn Initiative had decided on a geo-thermal heating system for underfloor heating and hot water in the flat. The scheme was approved for grant but the area of the garden was found to be inadequate for the loop system so that two shafts had to be drilled to a depth of 80 metres to supply the heat pump.
The building has been designed on three levels, with the shop and post office entered from Main Street; the house is entered from the gable end and is on two levels, with the living area overlooking the garden and the bedrooms above the shop. The playgroup is at garden level on the lower ground floor entered from the rear.
The construction of the building is cavity block work with solid floors and stairs, with slated roof. The external finish is rendered and windows are traditional sash and case type.
It was a great bonus for the Auchencairn community when HRH The Princess Royal came on 5th March of this year to open the new post office.
PROJECT:
Auchencairn Enterprise Centre
LOCATION:
Auchencairn, Dumfries & Galloway
CLIENT:
Auchencairn Initiative
ARCHITECT:
A. C. Wolffe & Partners
STRUCTURAL ENGINEER:
Asher Associates
SERVICES ENGINEER:
Asher Associates
QUANTITY SURVEYOR:
McGowan Miller Partnership
Suppliers:
Main Contractor:
T Graham & Son (Builders) Ltd.
Consulting Engineer:
Asher Associates
Flooring:
Contract Flooring (Cumbria) Ltd.
Roofing:
RMT Slating & Tiling Ltd.
Interiors:
A & W Irving
Mechanical & Electrical Installations:
Connect Plumbing & Heating Ltd.
Heat Pump & Underfloor Heating:
Invisible Heating Systems
Back to Public
Browse by Category
Building Archive
- Buildings Archive 2024
- Buildings Archive 2023
- Buildings Archive 2022
- Buildings Archive 2021
- Buildings Archive 2020
- Buildings Archive 2019
- Buildings Archive 2018
- Buildings Archive 2017
- Buildings Archive 2016
- Buildings Archive 2015
- Buildings Archive 2014
- Buildings Archive 2013
- Buildings Archive 2012
- Buildings Archive 2011
- Buildings Archive 2010
- Buildings Archive 2009
- Buildings Archive 2008
- Buildings Archive 2007
- Buildings Archive 2006
Submit
Search
Features & Reports
For more information from the industry visit our Features & Reports section.







