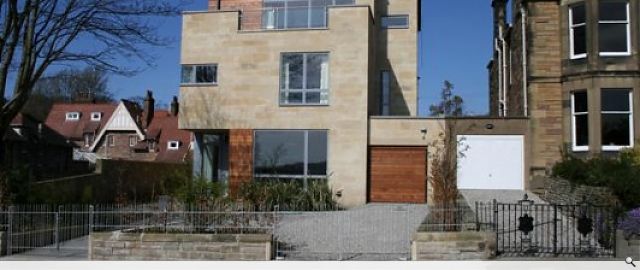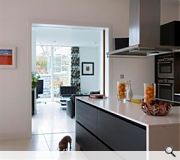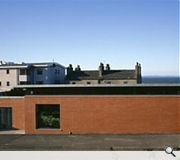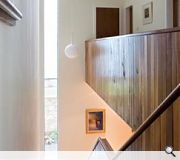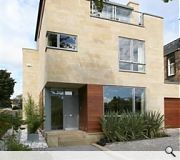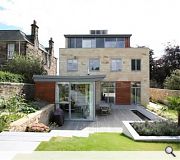Murrayfield Villa
The proposal by zone architects is for a new sandstone villa which aims to be at least as good as its Victorian neighbours but with a contemporary character. While the new house respects the pattern and character of grand detached villas in gardens, it is positioned in relation to the street in order to primarily be perceived as an end block to the neighbouring semi-detached Victorian residences. The new house deliberately relates to the two storey stone solidity of the semi-detached neighbours, while the corner entrance and receding roof terrace sets the building apart as an individual composition. There is an ambition to rearticulate or accentuate qualities of an existing urban context while contributing a clear new identity.
The character of the house is achieved through carefully considered but contemporary detailing of conventional materials- stone, timber, glass, steel.
Internally, the flexible layout aims to meet the requirements of family life whilst forming a strong relationship of the interior to both the front and rear gardens. Parents have a spacious master bedroom suite on the second floor with a south facing terrace giving private sun space. The ground floor has a suite of three reception rooms and a study, kitchen and utility room. The first floor has four family bedrooms.
PROJECT:
Murrayfield Villa
LOCATION:
20 Henderland Road, Edinburgh
CLIENT:
Mr and Mrs Robertson
ARCHITECT:
Zone Architects
STRUCTURAL ENGINEER:
Harley Haddow
QUANTITY SURVEYOR:
Allied Surveyors, Haddington
Suppliers:
Main Contractor:
Peter Moran Ltd
Photographer:
John Reiach - exterior images
Photographer:
Douglas Gibb - Interior images
Back to Housing
Browse by Category
Building Archive
- Buildings Archive 2024
- Buildings Archive 2023
- Buildings Archive 2022
- Buildings Archive 2021
- Buildings Archive 2020
- Buildings Archive 2019
- Buildings Archive 2018
- Buildings Archive 2017
- Buildings Archive 2016
- Buildings Archive 2015
- Buildings Archive 2014
- Buildings Archive 2013
- Buildings Archive 2012
- Buildings Archive 2011
- Buildings Archive 2010
- Buildings Archive 2009
- Buildings Archive 2008
- Buildings Archive 2007
- Buildings Archive 2006
Submit
Search
Features & Reports
For more information from the industry visit our Features & Reports section.


