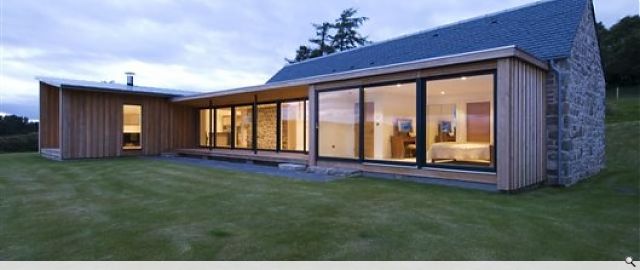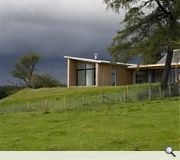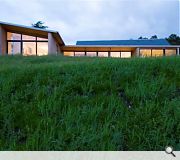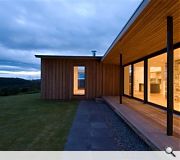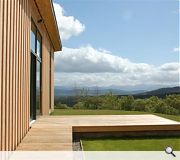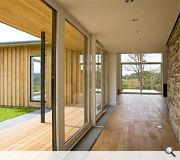Wester Tombain
The remains of the ruined steading are the primary generator of the design. The L-shaped footprint of the former structure is retained and considered as two distinct parts: sleeping quarters lie within the restored stone east wing, benefiting from its significant thermal mass, while flexible open-plan living areas are housed within an airy new timber structure extending at a right angle and clad in lapped boards of untreated Larch.
The two wings are connected by a glazed link and south-facing terrace which forms the social hub of the home, providing primary circulation and maintaining the scale and identity of the two different parts of the house. Sheltered from prevailing winds by the two arms of the house, this terrace creates a sheltered sun space that offers panoramic views out over the Cairngorms and draws light into the heart of the home.
Built using locally-sourced materials and assembled with the expertise of local tradesmen and contractors, the entire structure has been designed to minimise environmental impact and reduce the requirement for significant plant or machinery in this remote rural location. The stone steading is predominantly constructed using reclaimed granite from the existing ruined structure and has a natural slate roof, while a mono-pitched zinc roof complements the contemporary timber framed section, which is clad in vertical boards of unfinished Larch. The result is a contemporary home which offers a sensitive engagement with the surrounding landscape.
PROJECT:
Wester Tombain
LOCATION:
Braes of Castle Grant, nr. Grantown on Spey, Morayshire
CLIENT:
Stewart and Elizabeth MacIntyre
ARCHITECT:
Make Ltd
STRUCTURAL ENGINEER:
Allen Gordon + Co
Suppliers:
Main Contractor:
A.W. Laing Ltd
Photographer:
Make Ltd
Stone Masons:
Ingram Builders Ltd
Rooflight Contractor:
G.J. Paterson + Co
Roofing:
The Forfar Roof Truss Company Ltd
Glazing:
NorDan UK Ltd
Glazing:
Blairs Ltd
Sanitaryware and taps:
Thistle Bathrooms
Kitchens:
Riverside Kitchens
Plumber:
G McIntosh Ltd
Electrician:
Brown Electrical
Timber Supplier:
Russwood Ltd
Fireplace:
Marble Granite & Fire Ltd
Back to Housing
Browse by Category
Building Archive
- Buildings Archive 2024
- Buildings Archive 2023
- Buildings Archive 2022
- Buildings Archive 2021
- Buildings Archive 2020
- Buildings Archive 2019
- Buildings Archive 2018
- Buildings Archive 2017
- Buildings Archive 2016
- Buildings Archive 2015
- Buildings Archive 2014
- Buildings Archive 2013
- Buildings Archive 2012
- Buildings Archive 2011
- Buildings Archive 2010
- Buildings Archive 2009
- Buildings Archive 2008
- Buildings Archive 2007
- Buildings Archive 2006
Submit
Search
Features & Reports
For more information from the industry visit our Features & Reports section.


