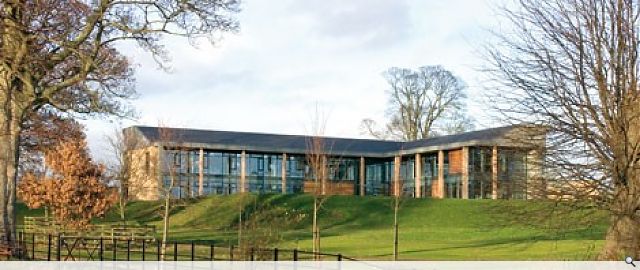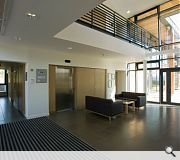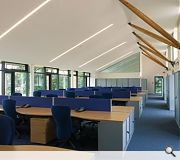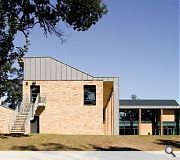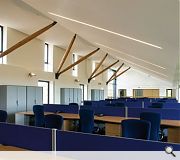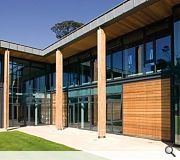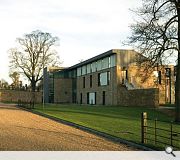Headquarters building
The site provides a secluded but spectacular hillside setting, bounded by mature trees and agricultural land. The two storey L-shaped building was designed as a contemporary re-interpretation of a country house appropriate for its rural location. It forms a south-facing cloistered courtyard with double-height timber columns supporting a zinc and natural slate roof, with sandstone walls reaching out into the rural landscape. Most areas of the building rely solely on natural through ventilation with solar shading provided by the oversailing roof.
The building utilises intelligent building management systems for both mechanical and electrical services. Natural ventilation is used in most areas, with energy-efficient heat-pumps used elsewhere. Heating is triggered by PIR sensors and controlled by the Building Management System. Lighting is controlled by daylight sensors and presence detectors.
The building adopts a modern vernacular, espousing a narrative of ‘wall, cloister and enclosure’.
PROJECT:
Headquarters building
LOCATION:
East Lothian
CLIENT:
McInroy & Wood
ARCHITECT:
Michael Laird Architects
STRUCTURAL ENGINEER:
SKM Anthony Hunts
SERVICES ENGINEER:
KJ Tait Engineers
QUANTITY SURVEYOR:
CBA Chartered Quantity Surveyors
Suppliers:
Main Contractor:
Watson Construction Group Limited
Photographer:
Paul Zanre
Back to Retail/Commercial/Industrial
Browse by Category
Building Archive
- Buildings Archive 2024
- Buildings Archive 2023
- Buildings Archive 2022
- Buildings Archive 2021
- Buildings Archive 2020
- Buildings Archive 2019
- Buildings Archive 2018
- Buildings Archive 2017
- Buildings Archive 2016
- Buildings Archive 2015
- Buildings Archive 2014
- Buildings Archive 2013
- Buildings Archive 2012
- Buildings Archive 2011
- Buildings Archive 2010
- Buildings Archive 2009
- Buildings Archive 2008
- Buildings Archive 2007
- Buildings Archive 2006
Submit
Search
Features & Reports
For more information from the industry visit our Features & Reports section.


