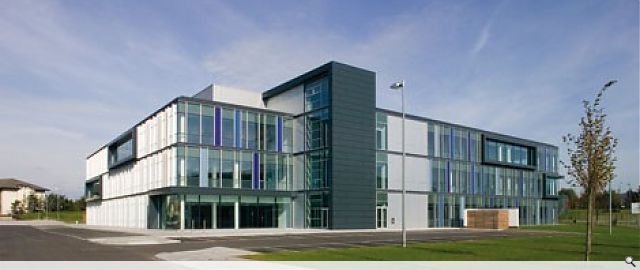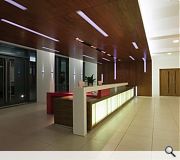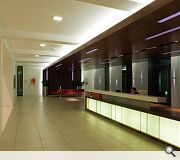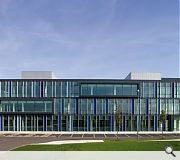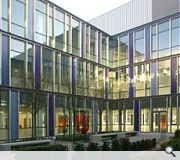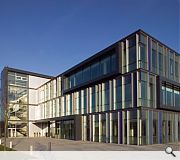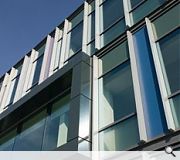EHQ
This is the third office building designed by MLA for the Premier Property Group, including the award-winning Excel House in Semple Street, Edinburgh.
This speculative office development is located near Edinburgh Park on the western edge of Edinburgh. It involved the demolition of all buildings on the former BAe Systems site and now forms the gateway to the South Gyle business district from Edinburgh city centre.
The £13m building includes 10,200 sqm of office space over three floors, arranged around a central courtyard to provide open plan office accommodation in nominal widths of 14 and 24 metres.
The external facade consists of curtain walling with elements of rainscreen cladding around core areas. The regular mullion grid is broken with randomly located intermediate mullions that modulate the rhythm of glazing across the facade. The glazing rhythm is also staggered between floors and punctuated with coloured Alucabond panels, glazed into the curtain walling system. The slender mullion face caps are split between floors to give a light feel to the facade.
The new building is Phase One of a larger masterplan drawn up by MLA for the entire site.
Recent buildings by Michael Laird Architects on South Gyle Crescent – Building 38 and the BCO-award winning Gyle Square – have gone a long way to enhance the area, moving it away from predominantly industrial to a recognised office location. Central to the development of the EHQ site was the intention to make a vibrant addition at the eastern gateway to the city.
PROJECT:
EHQ
LOCATION:
6 South Gyle Crescent, South Gyle, Edinburgh
CLIENT:
Premier Property Group
ARCHITECT:
Michael Laird Architects
STRUCTURAL ENGINEER:
PWP Consulting LLP
SERVICES ENGINEER:
Graham Mather Associates
QUANTITY SURVEYOR:
CBA
Suppliers:
Main Contractor:
Laing O'Rourke Scotland Limited
Photographer:
Paul Zanre
Back to Retail/Commercial/Industrial
Browse by Category
Building Archive
- Buildings Archive 2024
- Buildings Archive 2023
- Buildings Archive 2022
- Buildings Archive 2021
- Buildings Archive 2020
- Buildings Archive 2019
- Buildings Archive 2018
- Buildings Archive 2017
- Buildings Archive 2016
- Buildings Archive 2015
- Buildings Archive 2014
- Buildings Archive 2013
- Buildings Archive 2012
- Buildings Archive 2011
- Buildings Archive 2010
- Buildings Archive 2009
- Buildings Archive 2008
- Buildings Archive 2007
- Buildings Archive 2006
Submit
Search
Features & Reports
For more information from the industry visit our Features & Reports section.


