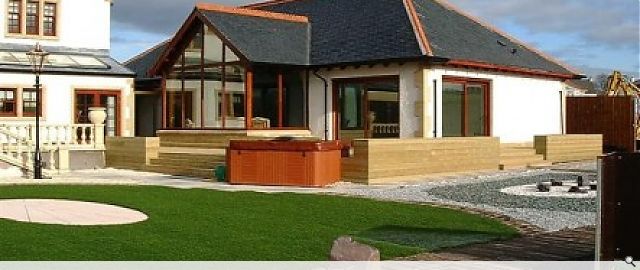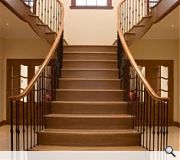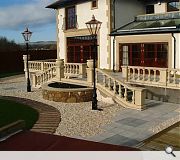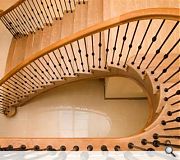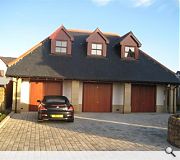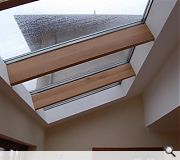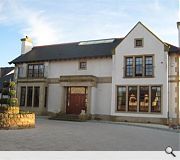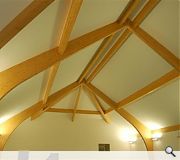Residential Development, Bonnybridge
The creation of a new home is equally one of the most challenging and rewarding projects an architect can be involved in.
Our brief was to create a modern, spacious family home with separate garage and swimming pool while retaining a traditional look.
The home was planned to allow the main family spaces to open into the south facing gardens with the public rooms accessed off the double height entrance hall with its hand crafted staircase.
An understated elevation let the carefully considered proportions and high quality materials of natural stone present a formal and impressive public face to the entrance courtyard.
This timber and steel framed construction uses traditional materials and building skills externally combined with high-tech mechanical and electrical servicing internally.
Our brief was to create a modern, spacious family home with separate garage and swimming pool while retaining a traditional look.
The home was planned to allow the main family spaces to open into the south facing gardens with the public rooms accessed off the double height entrance hall with its hand crafted staircase.
An understated elevation let the carefully considered proportions and high quality materials of natural stone present a formal and impressive public face to the entrance courtyard.
This timber and steel framed construction uses traditional materials and building skills externally combined with high-tech mechanical and electrical servicing internally.
PROJECT:
Residential Development, Bonnybridge
LOCATION:
Bonnybridge
CLIENT:
Mr R Craig
ARCHITECT:
idpartnership Scotland
STRUCTURAL ENGINEER:
THE GORDON FARQUHARSON PARTNERSHIP
SERVICES ENGINEER:
J. R. CANT
QUANTITY SURVEYOR:
DMA PARTNERSHIP
Suppliers:
Main Contractor:
J.G HENRY
Stone Masons:
REALSTONE LTD
Glazing:
BLAIRS OF SCOTLAND
Flooring:
PORCELANOSA
Lighting:
HOMETECH INTEGRATION LTD
Photographer:
Murdoch Wilson
Back to Housing
Browse by Category
Building Archive
- Buildings Archive 2024
- Buildings Archive 2023
- Buildings Archive 2022
- Buildings Archive 2021
- Buildings Archive 2020
- Buildings Archive 2019
- Buildings Archive 2018
- Buildings Archive 2017
- Buildings Archive 2016
- Buildings Archive 2015
- Buildings Archive 2014
- Buildings Archive 2013
- Buildings Archive 2012
- Buildings Archive 2011
- Buildings Archive 2010
- Buildings Archive 2009
- Buildings Archive 2008
- Buildings Archive 2007
- Buildings Archive 2006
Submit
Search
Features & Reports
For more information from the industry visit our Features & Reports section.


