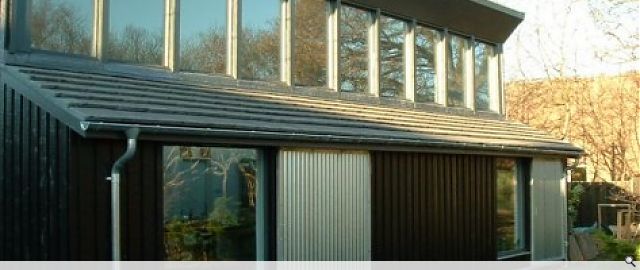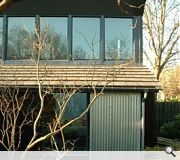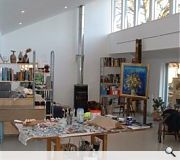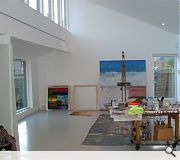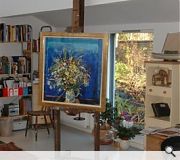Artist’s Studio Alterations
This project altered and converted an existing single storey timber framed chalet near Stockbridge in Edinburgh into an artist’s studio.
The existing roof was raised to the front to create a continuous high level glazed clerestorey to allow large amounts of light into the space. The windows were simplified and external sliding galvanised steel shutters were fitted. The external timber cladding was re-stained black.
The interior was completely stripped out and a new bathroom, kitchenette and storeroom were constructed. The rest of the space was left open for use as the studio, which due to the altered roof, has a ceiling height of 4.4m at the highest point.
Back to Public
- Buildings Archive 2024
- Buildings Archive 2023
- Buildings Archive 2022
- Buildings Archive 2021
- Buildings Archive 2020
- Buildings Archive 2019
- Buildings Archive 2018
- Buildings Archive 2017
- Buildings Archive 2016
- Buildings Archive 2015
- Buildings Archive 2014
- Buildings Archive 2013
- Buildings Archive 2012
- Buildings Archive 2011
- Buildings Archive 2010
- Buildings Archive 2009
- Buildings Archive 2008
- Buildings Archive 2007
- Buildings Archive 2006


