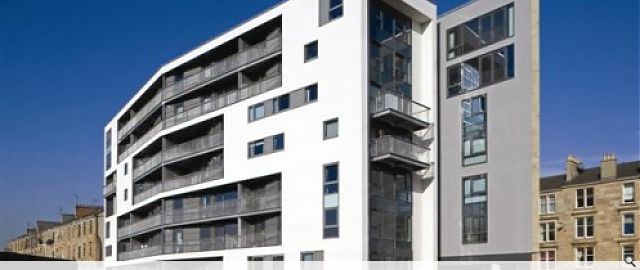1073 ARGYLE STREET
The new building seeks to be compatible with the overall integrity of the area and reinforces the classical tenement street edge to Argyle Street with a strong formal elevation respecting the scale and rhythm of Napier Place. The street elevation has an enhanced ground floor zone of retail units below a main wall of four floors of residential flats and a stepped back roofscape of 2 storeys.
The upper floors of 50 flatted dwellings are organised in a double banked plan form which is clearly expressed in the eventual massing and treatment of front and rear blocks. By holding a shorter block away from the tenement wall of the street dual aspect viewing is maximised. The curved rear elevation of angled and recessed screens and private balconies exploits the sun and views over garden backcourts and the St Vincent Crescent to the south.
PROJECT:
1073 ARGYLE STREET
LOCATION:
1073 ARGYLE STREET, GLASGOW
CLIENT:
LANDCOVE (AYR) LTD
ARCHITECT:
ELDER & CANNON ARCHITECT LTD
STRUCTURAL ENGINEER:
Odin Consulting Engineers
SERVICES ENGINEER:
The Hawthorne Boyle Partnership
QUANTITY SURVEYOR:
Summerfield Robb and Clark Ltd
Suppliers:
Main Contractor:
Fulcrum Construction Management
Photographer:
Keith Hunter
Back to Housing
Browse by Category
Building Archive
- Buildings Archive 2024
- Buildings Archive 2023
- Buildings Archive 2022
- Buildings Archive 2021
- Buildings Archive 2020
- Buildings Archive 2019
- Buildings Archive 2018
- Buildings Archive 2017
- Buildings Archive 2016
- Buildings Archive 2015
- Buildings Archive 2014
- Buildings Archive 2013
- Buildings Archive 2012
- Buildings Archive 2011
- Buildings Archive 2010
- Buildings Archive 2009
- Buildings Archive 2008
- Buildings Archive 2007
- Buildings Archive 2006
Submit
Search
Features & Reports
For more information from the industry visit our Features & Reports section.





