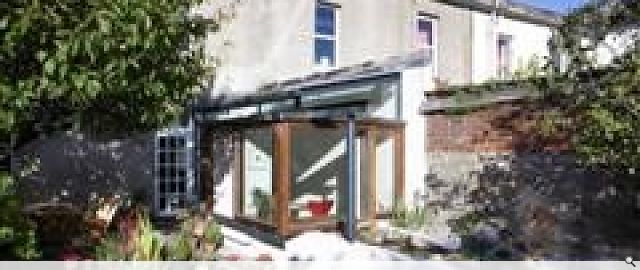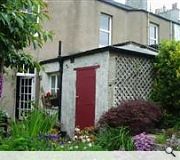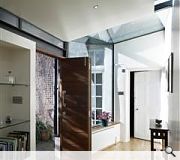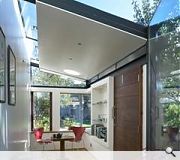The Coal Bunker
Design Approach:
To create a modern Scottish extension
Utilize existing foundations and walls of the coal bunker and cantilever functional requirements
From masonry base, a typical detail used in Edinburgh’s old town.
The glass roof above junction with existing house, creates a dramatic effect on entrance, roof appears to float, yet bounces light down into existing kitchen, the sliding corner windows frame the garden, in the summer the window can slide back allowing the garden to be part of the room.
To tie the building into the garden the dwarf wall is extended out to take the carry the structure and to enclose the water feature unifying the whole design.
Construction
A steel frame sits on white rendered masonry base, the wood used for the door and the frame is Oroko,
The cills are black granite. The details are as minimalist as prudently possible.
PROJECT:
The Coal Bunker
LOCATION:
10 Pittville St, Edinburgh
CLIENT:
Jim Gilchrist
ARCHITECT:
CRICHTON WOOD ARCHITECTS
STRUCTURAL ENGINEER:
David Narro
Suppliers:
Main Contractor:
Ronald A Fraser
Photographer:
Andrew Lee
Back to Housing
Browse by Category
Building Archive
- Buildings Archive 2024
- Buildings Archive 2023
- Buildings Archive 2022
- Buildings Archive 2021
- Buildings Archive 2020
- Buildings Archive 2019
- Buildings Archive 2018
- Buildings Archive 2017
- Buildings Archive 2016
- Buildings Archive 2015
- Buildings Archive 2014
- Buildings Archive 2013
- Buildings Archive 2012
- Buildings Archive 2011
- Buildings Archive 2010
- Buildings Archive 2009
- Buildings Archive 2008
- Buildings Archive 2007
- Buildings Archive 2006
Submit
Search
Features & Reports
For more information from the industry visit our Features & Reports section.






