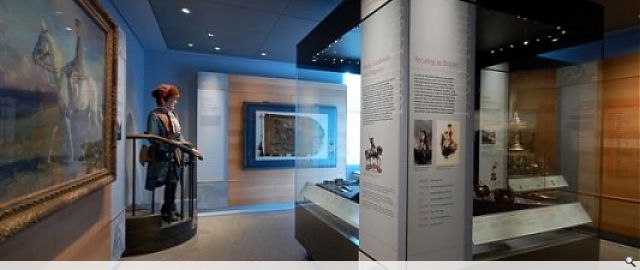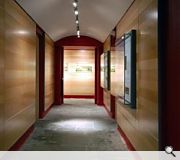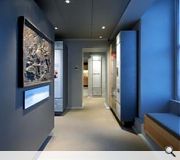Royal Scots Dragoon Guards' Museum
Project to relocate the Royal Scots Dragoon Guards' Museum to a more visible location in the 52 Infantry Brigade Headquarters building in Edinburgh Castle. The National Audit of Scotland’s Museum Collections rates the Royal Scots Dragoon Guards Museum as of International, British and Scottish significance. The relocation was the catalyst to upgrade the museum to provide visitors with exciting interpretation and displays depicting human stories through the regiment’s 325 year history, from the Battle of Waterloo to the present day.
Designed in collaboration with specialist museum designers Studio SP, Campbell and Arnott’s commission was to design and specify the architectural elements of the proposal including creating new openings and joinery detailing in the spaces outwith the museum rooms. Campbell and Arnott were also contract administrators on the project. The works had to be carried out to the standards required by Historic Scotland, who were present on the location and made frequent inspections of the work. During the course of the works we developed a good working relationship with Historic Scotland and co-operated with them on all matters affecting the building fabric.
Our brief also included designing proposals that made the museum more accessible with the minimum of disturbance to the existing fabric including: installing a new platform lift; re-grading the hard landscape outside the museum to provide ramped access and installing a fully accessible cloakroom and toilet.
Designed in collaboration with specialist museum designers Studio SP, Campbell and Arnott’s commission was to design and specify the architectural elements of the proposal including creating new openings and joinery detailing in the spaces outwith the museum rooms. Campbell and Arnott were also contract administrators on the project. The works had to be carried out to the standards required by Historic Scotland, who were present on the location and made frequent inspections of the work. During the course of the works we developed a good working relationship with Historic Scotland and co-operated with them on all matters affecting the building fabric.
Our brief also included designing proposals that made the museum more accessible with the minimum of disturbance to the existing fabric including: installing a new platform lift; re-grading the hard landscape outside the museum to provide ramped access and installing a fully accessible cloakroom and toilet.
PROJECT:
Royal Scots Dragoon Guards' Museum
LOCATION:
52 Infantry Brigade Headquarters building in Edinburgh
CLIENT:
Royal Scots Dragoon Guards' Museum Project
ARCHITECT:
Campbell and Arnott
STRUCTURAL ENGINEER:
Arup Scotland
SERVICES ENGINEER:
Arup Scotland
QUANTITY SURVEYOR:
Stewart Anderson
Suppliers:
Main Contractor:
Sharkey
Photographer:
Alan Robinson, Campbell and Arnott
Back to Public
Browse by Category
Building Archive
- Buildings Archive 2024
- Buildings Archive 2023
- Buildings Archive 2022
- Buildings Archive 2021
- Buildings Archive 2020
- Buildings Archive 2019
- Buildings Archive 2018
- Buildings Archive 2017
- Buildings Archive 2016
- Buildings Archive 2015
- Buildings Archive 2014
- Buildings Archive 2013
- Buildings Archive 2012
- Buildings Archive 2011
- Buildings Archive 2010
- Buildings Archive 2009
- Buildings Archive 2008
- Buildings Archive 2007
- Buildings Archive 2006
Submit
Search
Features & Reports
For more information from the industry visit our Features & Reports section.





