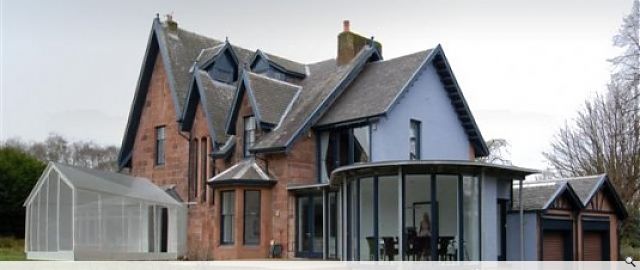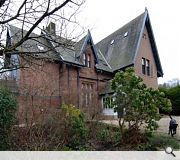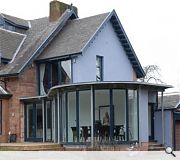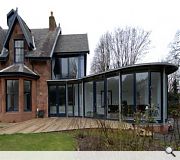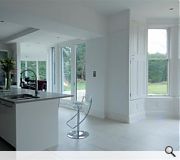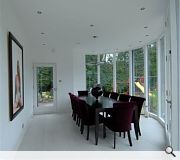Gothic House
ataSTUDIO where commissioned to renovate, extend and open this gothic villa to its woodland garden setting in Lanarkshire.
Two separate extensions balance visually around the centre of the existing house, to form two new 'bay windows' to the rear south-facing garden. These have enabled simple reorganisation of internal spaces to meet current and anticipated future needs of the family and open the interior to the garden.
Traditional materials are used to deliver this modern house from a gothic shell.
Two separate extensions balance visually around the centre of the existing house, to form two new 'bay windows' to the rear south-facing garden. These have enabled simple reorganisation of internal spaces to meet current and anticipated future needs of the family and open the interior to the garden.
Traditional materials are used to deliver this modern house from a gothic shell.
PROJECT:
Gothic House
LOCATION:
Lanarkshire
CLIENT:
private
ARCHITECT:
ataSTUDIO
STRUCTURAL ENGINEER:
Petrie Robertson Design
QUANTITY SURVEYOR:
Douglas Dickie
Suppliers:
Main Contractor:
Newbrick Builders
Back to Housing
Browse by Category
Building Archive
- Buildings Archive 2024
- Buildings Archive 2023
- Buildings Archive 2022
- Buildings Archive 2021
- Buildings Archive 2020
- Buildings Archive 2019
- Buildings Archive 2018
- Buildings Archive 2017
- Buildings Archive 2016
- Buildings Archive 2015
- Buildings Archive 2014
- Buildings Archive 2013
- Buildings Archive 2012
- Buildings Archive 2011
- Buildings Archive 2010
- Buildings Archive 2009
- Buildings Archive 2008
- Buildings Archive 2007
- Buildings Archive 2006
Submit
Search
Features & Reports
For more information from the industry visit our Features & Reports section.


