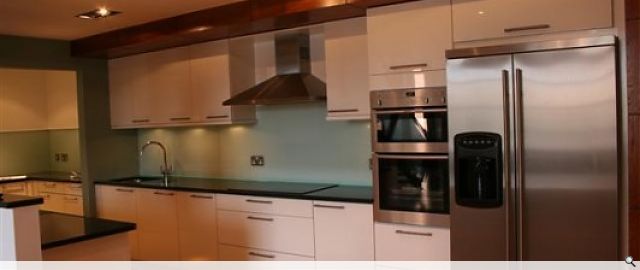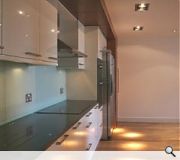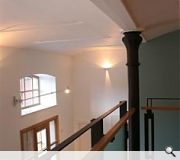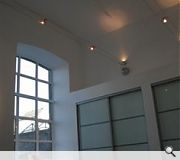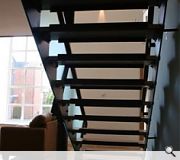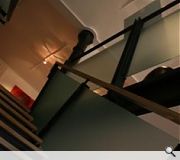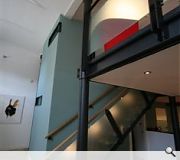Loft 1 – HighMill Court
Brief
The original brief for this project was to create a modern apartment within the existing shell of a 19th century former Jute Mill. The apartment had to be designed to contrast with the Italianate grandeur of the existing building whilst utilising and incorporating the original features of the unit such as the cast iron columns and barrel vaulted ceilings.
Design
The existing shell was located in the ground floor of the grade “A” listed property and was formerly the engine room for the Mill. We felt it was important that our design should reflect the building’s industrial nature whilst adapting the space to modern open plan living. This was achieved through the insertion of a new mezzanine level constructed with exposed steel and glass. The kitchen and living areas were located under with further living/bedroom accommodation on the mezzanine. A central “tower” housing the sanitary and service accommodation was used to separate the living areas from the 2 bedrooms.
Construction
There was a consensus among the design team that the structural elements should not be hidden especially as the existing structure had been so strongly expressed more than a hundred years ago. We felt it was also important to utilise a fairly modest palette of materials including oak, glass and steel.
The existing columns were used to support the mezzanine and a bespoke staircase was made locally in mild steel and glass. Careful consideration was given to the lighting of the project, the lighting had to do the space justice but (as the ceiling height in some of the spaces is in excess of 5 metres) be accessible for maintenance.
The project was awarded a “Commendation” from the “Dundee Institute of Architects” in the “Best Interior Design” category.
The original brief for this project was to create a modern apartment within the existing shell of a 19th century former Jute Mill. The apartment had to be designed to contrast with the Italianate grandeur of the existing building whilst utilising and incorporating the original features of the unit such as the cast iron columns and barrel vaulted ceilings.
Design
The existing shell was located in the ground floor of the grade “A” listed property and was formerly the engine room for the Mill. We felt it was important that our design should reflect the building’s industrial nature whilst adapting the space to modern open plan living. This was achieved through the insertion of a new mezzanine level constructed with exposed steel and glass. The kitchen and living areas were located under with further living/bedroom accommodation on the mezzanine. A central “tower” housing the sanitary and service accommodation was used to separate the living areas from the 2 bedrooms.
Construction
There was a consensus among the design team that the structural elements should not be hidden especially as the existing structure had been so strongly expressed more than a hundred years ago. We felt it was also important to utilise a fairly modest palette of materials including oak, glass and steel.
The existing columns were used to support the mezzanine and a bespoke staircase was made locally in mild steel and glass. Careful consideration was given to the lighting of the project, the lighting had to do the space justice but (as the ceiling height in some of the spaces is in excess of 5 metres) be accessible for maintenance.
The project was awarded a “Commendation” from the “Dundee Institute of Architects” in the “Best Interior Design” category.
PROJECT:
Loft 1 – HighMill Court
LOCATION:
22A Shepherds Loan, Dundee
CLIENT:
B.Doig & R.Walker Developments
ARCHITECT:
ARCH(id)
STRUCTURAL ENGINEER:
Gemmell Hammond
INTERIOR DESIGNER:
ARCH(id)
Suppliers:
Main Contractor:
B.Doig Builders
Glazing:
Esk Glazing
Heating/Insulation/Ventilation:
W.H Dorward Plumbing & Heating Engineer
Back to Interiors and exhibitions
Browse by Category
Building Archive
- Buildings Archive 2024
- Buildings Archive 2023
- Buildings Archive 2022
- Buildings Archive 2021
- Buildings Archive 2020
- Buildings Archive 2019
- Buildings Archive 2018
- Buildings Archive 2017
- Buildings Archive 2016
- Buildings Archive 2015
- Buildings Archive 2014
- Buildings Archive 2013
- Buildings Archive 2012
- Buildings Archive 2011
- Buildings Archive 2010
- Buildings Archive 2009
- Buildings Archive 2008
- Buildings Archive 2007
- Buildings Archive 2006
Submit
Search
Features & Reports
For more information from the industry visit our Features & Reports section.


