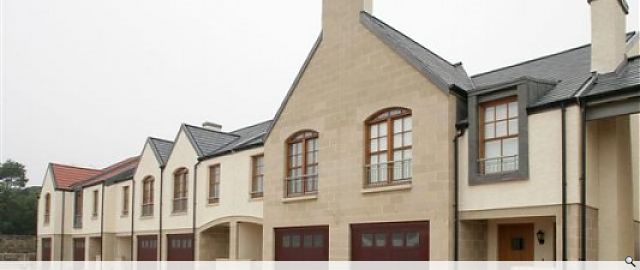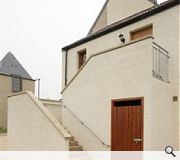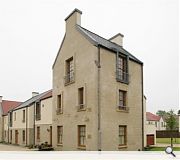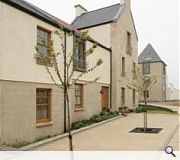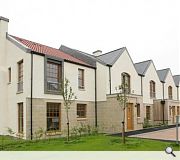Pinkerton Steadings, Crail
1) Pinkerton Steadings, Crail comprises 50 Plots divided into 34 dwelling houses and 16 flats. The clients brief was to create a development which not only provided a marketable solution given its popular tourist location, but to allow distinction within the surrounding context that allowed continuity of the architectural language of the Crail area. Given that Crail is only a short walk to the centre of the village it was important to illustrate the surrounding Scottish vernacular architecture such as white render, red stone cottages, pantile roofs and lead features. Quite literally these elements have been bought into the development and these elements form some of the distinct features within the site.
2) The development poses defined courtyards and internal landscaped areas that are overlooked by two storey buildings. The site has been zoned as interpreted of a ‘walled garden’ with landscaped rooms. The Steading offers a traditional open court with an entrance gateway. Within the site features two peaked roofs that support the sense of arrival within the site. Further, the location of the development allows spectacular views out to sea at the second storey level; therefore living spaces have been designed on the upper levels to capture these views. The Steadings work successfully by using quite literal elements that collectively creates its own distinct character within Crail. The ‘walled garden’ concept allows the site to be addressed internally by creating a sense of community and breakout spaces, but does not close itself off to the surrounding context though the clever use of materials, form and architectural language.
The site layout draws on the existing spatial configurations, rural residential typologies, and vernacular materials and detailing specific to the east neuk. A narrative of interlinked spaces are formed with roads, vennels, shared surfaces and small greens, which bind together the building forms. The buildings themselves form a parallel narrative, of small townhouses, terraces, expressed gables, stairs, and towers reminicent of rural ‘doocots’. The vernacular is further continued in the materials used are stone, wet dash render, slate with details in lead and timber.
2) The development poses defined courtyards and internal landscaped areas that are overlooked by two storey buildings. The site has been zoned as interpreted of a ‘walled garden’ with landscaped rooms. The Steading offers a traditional open court with an entrance gateway. Within the site features two peaked roofs that support the sense of arrival within the site. Further, the location of the development allows spectacular views out to sea at the second storey level; therefore living spaces have been designed on the upper levels to capture these views. The Steadings work successfully by using quite literal elements that collectively creates its own distinct character within Crail. The ‘walled garden’ concept allows the site to be addressed internally by creating a sense of community and breakout spaces, but does not close itself off to the surrounding context though the clever use of materials, form and architectural language.
The site layout draws on the existing spatial configurations, rural residential typologies, and vernacular materials and detailing specific to the east neuk. A narrative of interlinked spaces are formed with roads, vennels, shared surfaces and small greens, which bind together the building forms. The buildings themselves form a parallel narrative, of small townhouses, terraces, expressed gables, stairs, and towers reminicent of rural ‘doocots’. The vernacular is further continued in the materials used are stone, wet dash render, slate with details in lead and timber.
PROJECT:
Pinkerton Steadings, Crail
LOCATION:
Balcomie Road, Crail
CLIENT:
Seaforth Properties Limited
ARCHITECT:
Cooper Cromar
STRUCTURAL ENGINEER:
Scott Bennett Associates Ltd
SERVICES ENGINEER:
Graham Mather Associates
QUANTITY SURVEYOR:
David Adamson Chartered Surveyors
Suppliers:
Main Contractor:
WH Brown Construction (Dundee) Ltd.
Photographer:
Alan McAteer
Back to Housing
Browse by Category
Building Archive
- Buildings Archive 2024
- Buildings Archive 2023
- Buildings Archive 2022
- Buildings Archive 2021
- Buildings Archive 2020
- Buildings Archive 2019
- Buildings Archive 2018
- Buildings Archive 2017
- Buildings Archive 2016
- Buildings Archive 2015
- Buildings Archive 2014
- Buildings Archive 2013
- Buildings Archive 2012
- Buildings Archive 2011
- Buildings Archive 2010
- Buildings Archive 2009
- Buildings Archive 2008
- Buildings Archive 2007
- Buildings Archive 2006
Submit
Search
Features & Reports
For more information from the industry visit our Features & Reports section.


