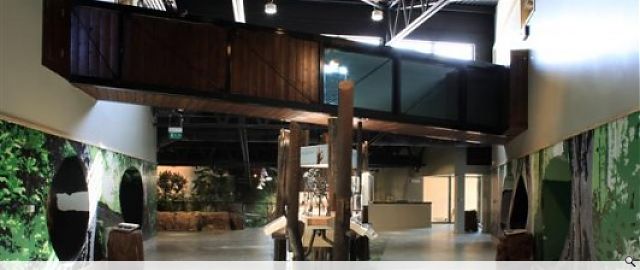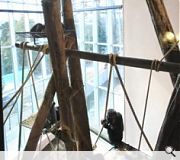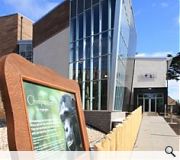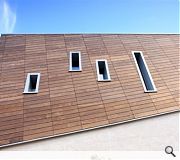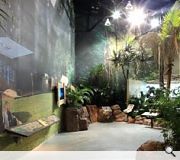Budongo Trail
The site is steeply sloped from north to south and successfully incorporating this height difference into the project is an integral part of the building design. The site is 0.4 hectares in total.
Building Users
The building provides facilities for four different user groups being, chimpanzees, animal keepers, researcher users and general public. A fifth group of corporate users is also catered for, the interactions and restrictions between each group being critical to the design.
Building Program
The building accommodation provides three chimpanzees houses or ‘pods’ internally linked by bridges and tunnels as well as to an external enclosure. The public route weaves between these pods and has visual connections with each of these, as well as having interpretation space which describe and highlight the Budongo chimpanzee conservation program which the RZSS is sponsoring in Uganda. A flexible 200 seat auditorium space provides AV footage of the conservation project and is designed as such that at the end of the presentation the screen opens up to reveal Edinburgh zoo’s chimpanzees. A small retail offer is also provided together with public wc’s and a small corporate meeting room. Back of house facilities are of restricted access to keepers and researchers, and provide secure access to each pod, as well as 5 off show bedrooms, keeper’s office, store room and food preparation area. Three further bedrooms are available with direct viewing into the two research offices, and viewing is possible from the public areas.
Visitor Movement
The building is primarily approached from the south west, with initial views across the external areas, a footbridge crosses the moat and a sloping glass corner allows views into the first pod. Entering the building one is presented with the presentation wall for audio visuals. The lift and cascade staircase are highly visible as is the upper level. . . At the top of the stair a glass ‘iceberg’ projects into chimp pod 1. From the upper foyer, pods 2 and 3 have glazed slots through which the chimps are viewed. From this upper level a large cantilevered balcony also can be accessed which projects over the external area. Interpretation continues on this upper level and towards the rear exit a retail offer is provided. This is adjacent to the 200 seat flexible auditorium which is open to the public and is intended for drop-in viewing on the various AV presentation on the Zoo’s conservation work in the Budongo forrest, Uganda.
Chimpanzee Movement
Each of the three pods have a different spatial configuration as well as differing lighting levels. The walls to the pods are ‘rock lined’ where visible, and each pod has a bio-floor, which mimics and ‘operates’ like a forest floor. Pods 2 and 3 are sloped, falling with the natural site levels, but have flat keeper access to the back of house.
Each pod has two entry points, with direct access to the external area as well as to the back of house. Hit and miss glazed bridges link pods 2 and 3, and 1 and 3, with each other providing further public viewing.
Off show areas and access to the research ‘beds’ are also possible via a tunnel above the back of house area.
Keeper Movement
A compact back of house area links all three pods together and has access to the external areas with double door locks. Five beds are provided connecting pods 2 and 3, again with a double lock system. Two of the five beds have access to the main back of house tunnel system: which is clearly visible from the back of house area. Each of the pods, the external areas and access from the pods to the external area, can all be mechanically closed from the back of house areas. The two chimp bridges on the upper level can also be mechanically closed for cleaning, but as they are at height this would be from a mobile access platform. Back of house storage is provided for water hoses, straw bedding etc. A food preparation area, keeper’s office and staff WC are also provided accessed from the central corridor, which is accessed from the service road side of the building.
Researcher Movement
These areas are reached from the back of house. Two office spaces are provided with visual links to three beds, each of which has chimp tunnel access. The larger of the offices also has visual links into pod 1. The larger office and the larger bed can be opened up to public viewing when appropriate.
Corporate Movement
Corporate clients have access to all public areas. From the lower foyer it is possible to bring guests to view the back of house areas upon the zoo's discretion. On the upper foyer level the 200 seat multi purpose auditorium can have its bleacher units retracted to provide an open area for conferences, exhibitions, dining etc. This space can be open to the upper foyer or closed. This space can be visually linked to pod 3.
A smaller 12-14 person meeting room is also provided adjacent to pod 2 with a glazed visual connection. Both corporate facilities are adjacent to the WC's.
External Materials and Form
The external materials are kept simple, with three principal materials being used.
Base course - This is accessible to the chimps and has a minimum height of 3m. This is a black polished granite block.
Main Body - This is a traditional wet dash render in a natural ochre colour.
Highlights – This is a FSC hardwood timber rainscreen which occur at high level.
The building form is of the three pods cutting through a folding roof. These pods are conceived as rock outcrops and the facade treatment is an abstract representation of geological stratification, with the building addressing the distant pentland hills. The sheer black granite cliff at the entrance is a visual marker, and also announces the buildings presence to the car park. The roof is conceived as an 'anchored cloud' and is a light mill finish aluminium in colour.
PROJECT:
Budongo Trail
LOCATION:
Edinburgh Zoo
CLIENT:
Royal Zoological Society of Scotland
ARCHITECT:
Cooper Cromar
STRUCTURAL ENGINEER:
Odin
SERVICES ENGINEER:
RSP
QUANTITY SURVEYOR:
Turner Townsend
Suppliers:
Main Contractor:
Borders Construction
Photographer:
Alan McAteer
Back to Public
Browse by Category
Building Archive
- Buildings Archive 2024
- Buildings Archive 2023
- Buildings Archive 2022
- Buildings Archive 2021
- Buildings Archive 2020
- Buildings Archive 2019
- Buildings Archive 2018
- Buildings Archive 2017
- Buildings Archive 2016
- Buildings Archive 2015
- Buildings Archive 2014
- Buildings Archive 2013
- Buildings Archive 2012
- Buildings Archive 2011
- Buildings Archive 2010
- Buildings Archive 2009
- Buildings Archive 2008
- Buildings Archive 2007
- Buildings Archive 2006
Submit
Search
Features & Reports
For more information from the industry visit our Features & Reports section.


