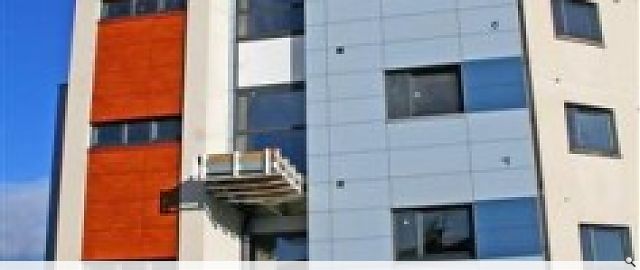The Broch
The Broch is a development of 20 apartments and is designed to be the focal building in the St Catherines masterplan. The masterplan is a contemporary interpretation of the historical 12th century town plan of Perth, where streets and squares are created, and object buildings form spaces and places. The circular form of the bulding recalls that of the traditional scottish Broch. These structures, originally small fortified farms are unique to Scotland and in particular the highlands and date back 2500 years. The concept design reinterprets the Broch form and integrates other ideas from traditional scottish castillated and domestic architecture. This contemporary reinterpretation of historical ideas can be seen in the double height entrance canopy, expressed flanking stairtower, stone plinth, timber detailing, traditional harling and articulated crownline. The circular form of the broch allows it to address all the adjacent spaces equally, giving the broch a gravitas and steadfastness allowing it to be the 'heart of the development'.
PROJECT:
The Broch
LOCATION:
St Catherine’s Road, Perth
CLIENT:
KW Properties Limited
ARCHITECT:
Cooper Cromar
STRUCTURAL ENGINEER:
Scott Bennett Associates
Suppliers:
Main Contractor:
Stewart Milne Group Limited
Back to Housing
Browse by Category
Building Archive
- Buildings Archive 2024
- Buildings Archive 2023
- Buildings Archive 2022
- Buildings Archive 2021
- Buildings Archive 2020
- Buildings Archive 2019
- Buildings Archive 2018
- Buildings Archive 2017
- Buildings Archive 2016
- Buildings Archive 2015
- Buildings Archive 2014
- Buildings Archive 2013
- Buildings Archive 2012
- Buildings Archive 2011
- Buildings Archive 2010
- Buildings Archive 2009
- Buildings Archive 2008
- Buildings Archive 2007
- Buildings Archive 2006
Submit
Search
Features & Reports
For more information from the industry visit our Features & Reports section.






