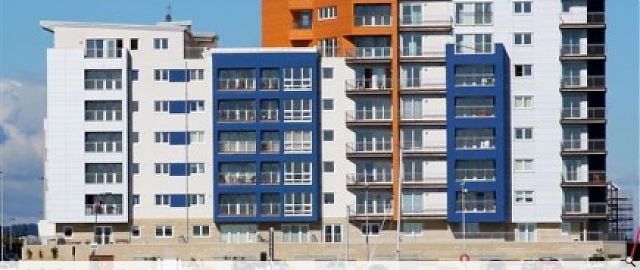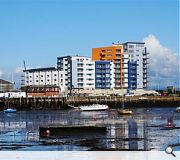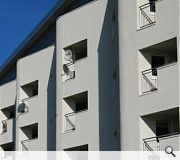The Anchor
A 5-10 storey residential development of 130 apartments with underground parking, forming a complete urban block in the new Granton Harbour masterplan. The east frontage facing the harbour is broken into a series of coloured narrow fronted blocks, with the long south and north elevations forming a wave, integrating the terraces. The tower is connected to the main body by swooping nautical lines. The materials pick up on the nautical theme with crisp white smooth render, silver cladding, and timber detailing. The wave form is developed on the horizontal plane in the landscape design on the northern side in a dry river bed, with indigenous planting hardy to the exposed salty environment.
PROJECT:
The Anchor
LOCATION:
Granton Harbour, Edinburgh
CLIENT:
Gregor Shore Plc
ARCHITECT:
Cooper Cromar
STRUCTURAL ENGINEER:
WA Fairhurst
SERVICES ENGINEER:
Waterman Gore
QUANTITY SURVEYOR:
Pottie Wilson
Suppliers:
Main Contractor:
Gregor Shore Plc
Back to Housing
Browse by Category
Building Archive
- Buildings Archive 2024
- Buildings Archive 2023
- Buildings Archive 2022
- Buildings Archive 2021
- Buildings Archive 2020
- Buildings Archive 2019
- Buildings Archive 2018
- Buildings Archive 2017
- Buildings Archive 2016
- Buildings Archive 2015
- Buildings Archive 2014
- Buildings Archive 2013
- Buildings Archive 2012
- Buildings Archive 2011
- Buildings Archive 2010
- Buildings Archive 2009
- Buildings Archive 2008
- Buildings Archive 2007
- Buildings Archive 2006
Submit
Search
Features & Reports
For more information from the industry visit our Features & Reports section.






