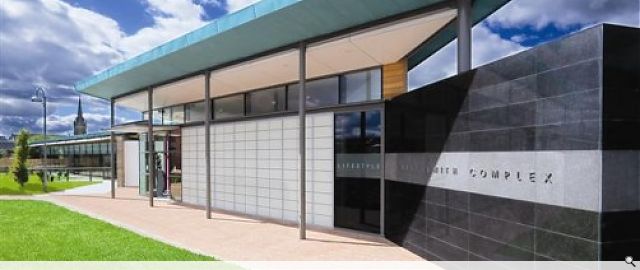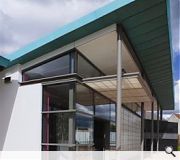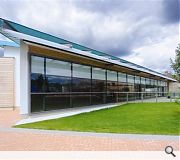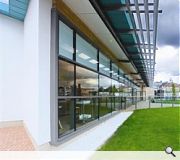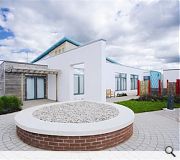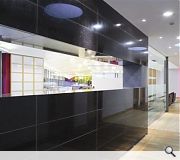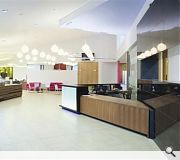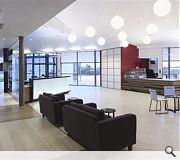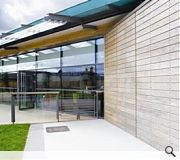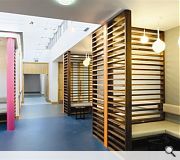Lifestyle Harry Smith Complex
The Harry Smith Complex in Lanark was commissioned by South Lanarkshire Council, Social Work Services, and has replaced an existing adult resource centre built in the early 1970’s as a day centre for adults with learning and physical disabilities. The new facility was built within the existing site boundaries and the existing centre required to remain in operation during construction works. The logistical problems imposed by the latter constraint and the proximity of residential properties were a significant influence in the buildings triangular form and massing.
The brief required a single storey facility of 1300m² to comprise of flexible workrooms, arts and craft room, dance studio, multi-sensory room, a sub-divisible meeting hall, cafeteria and dining facilities with ancillary kitchens, toilets lockers and personal care areas, reception, small office suite and quiet room. The brief also included an external sensory garden and ancillary greenhouse facilities. The Director of Social Work required that the users be integrated as much as possible into the local community and that the building also be used by the public for local society meetings, weddings, functions etc. outwith user occupation times.
The built solution responds to the clients brief by reappraising the client user / public interface and previous built form exemplars have been deconstructed by arranging the social interaction ‘rooms’ as an enfilade of open plan spaces unified by a full height 55m long glass wall to the south east boundary. All other cellular accommodation feeds off this diagonal route. The triangular form of these communal spaces is further reinforced three dimensionally by enclosing them under a tilted pre-patinated copper roof. The building plan therefore reduces linear runs of corridors and where these have been unavoidable, the users’ experience of these spaces has been enhanced by introducing natural daylight through high level clerestory windows and ‘exploding’ the width of the corridors where they meet at 90º to create natural top-lit seated meeting areas to encourage social interaction. All corridors therefore have vistas and natural daylighting. The orientation of the south west glazed wall was determined by passive energy conservation considerations, the requirement that the existing building remained operational during construction, and site analysis of sun paths, shading, distance to boundaries, aspect & prospect.
The Harry Smith Complex was competitively tendered under the JTC98 Local Authorities Edition With Quantities Contract and was built at a cost of £3.5m by South Lanarkshire Council, Contracts Division. The contract period was fifteen months including the demolition of the existing building and sectional completion. External and internal materials were chosen on the basis of long life and low maintenance parameters, and natural materials were preferred on environmental grounds to include untreated European Oak, prepatinated copper, and recycled aluminium.
The Architects worked closely with interior designers Graven Images on the internal lighting, fixtures and fittings, and the client’s specialist fit-outs. The building has been occupied for approximately 5 months and has been well received by the client and the facility users. Specifically with reference to the use of natural daylight, the surface finishes selected, the accessible and open nature of the circulatory spaces and the consequential visual and aural communication possibilities.
The brief required a single storey facility of 1300m² to comprise of flexible workrooms, arts and craft room, dance studio, multi-sensory room, a sub-divisible meeting hall, cafeteria and dining facilities with ancillary kitchens, toilets lockers and personal care areas, reception, small office suite and quiet room. The brief also included an external sensory garden and ancillary greenhouse facilities. The Director of Social Work required that the users be integrated as much as possible into the local community and that the building also be used by the public for local society meetings, weddings, functions etc. outwith user occupation times.
The built solution responds to the clients brief by reappraising the client user / public interface and previous built form exemplars have been deconstructed by arranging the social interaction ‘rooms’ as an enfilade of open plan spaces unified by a full height 55m long glass wall to the south east boundary. All other cellular accommodation feeds off this diagonal route. The triangular form of these communal spaces is further reinforced three dimensionally by enclosing them under a tilted pre-patinated copper roof. The building plan therefore reduces linear runs of corridors and where these have been unavoidable, the users’ experience of these spaces has been enhanced by introducing natural daylight through high level clerestory windows and ‘exploding’ the width of the corridors where they meet at 90º to create natural top-lit seated meeting areas to encourage social interaction. All corridors therefore have vistas and natural daylighting. The orientation of the south west glazed wall was determined by passive energy conservation considerations, the requirement that the existing building remained operational during construction, and site analysis of sun paths, shading, distance to boundaries, aspect & prospect.
The Harry Smith Complex was competitively tendered under the JTC98 Local Authorities Edition With Quantities Contract and was built at a cost of £3.5m by South Lanarkshire Council, Contracts Division. The contract period was fifteen months including the demolition of the existing building and sectional completion. External and internal materials were chosen on the basis of long life and low maintenance parameters, and natural materials were preferred on environmental grounds to include untreated European Oak, prepatinated copper, and recycled aluminium.
The Architects worked closely with interior designers Graven Images on the internal lighting, fixtures and fittings, and the client’s specialist fit-outs. The building has been occupied for approximately 5 months and has been well received by the client and the facility users. Specifically with reference to the use of natural daylight, the surface finishes selected, the accessible and open nature of the circulatory spaces and the consequential visual and aural communication possibilities.
PROJECT:
Lifestyle Harry Smith Complex
LOCATION:
Thomas Taylor Avenue, Lanark
CLIENT:
South Lanarkshire Council, Social Work Resources
ARCHITECT:
Smith Findlay Architects
STRUCTURAL ENGINEER:
SLC Structural
SERVICES ENGINEER:
SLC M & E
QUANTITY SURVEYOR:
T J Ross
Suppliers:
Main Contractor:
SLC Contracts Division
Photographer:
Neale Smith Photography
Glazing:
Mag Hansen
Roofing:
McCormack Hunter
Flooring:
Floorco
Interiors:
Graven Images
Back to Health
Browse by Category
Building Archive
- Buildings Archive 2024
- Buildings Archive 2023
- Buildings Archive 2022
- Buildings Archive 2021
- Buildings Archive 2020
- Buildings Archive 2019
- Buildings Archive 2018
- Buildings Archive 2017
- Buildings Archive 2016
- Buildings Archive 2015
- Buildings Archive 2014
- Buildings Archive 2013
- Buildings Archive 2012
- Buildings Archive 2011
- Buildings Archive 2010
- Buildings Archive 2009
- Buildings Archive 2008
- Buildings Archive 2007
- Buildings Archive 2006
Submit
Search
Features & Reports
For more information from the industry visit our Features & Reports section.


