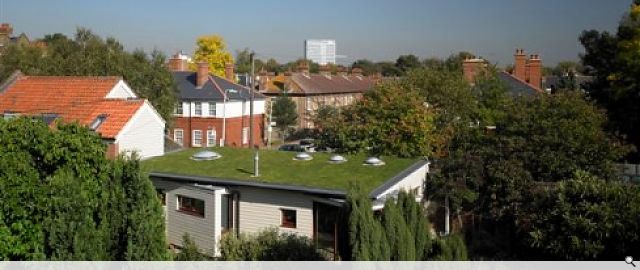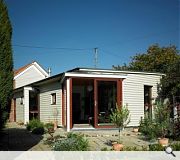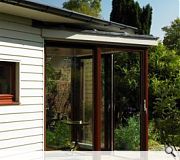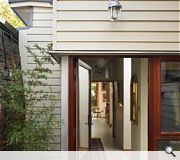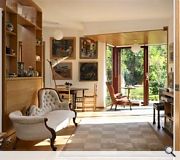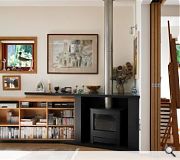Studio House
The Brief: to convert and extend an existing garage with studio above creating a house with studio space for an elderly lady to remain close to the environment she has lived in for most of her life.
Design Approach: within the garden of a Grade 1 listed house within a conservation area. Strict planning conditions were met allowing the new build single storey element to nestle against the 17th century garden wall allowing no windows to the north. A new two storey part housing the shower room, stair and utility room links the single storey element to the existing building creating a small entrance courtyard. The hall and kitchen beyond are top lit. The kitchen opens out to the south facing living area and studio with garden beyond. Large sliding doors separate the studio from the living space. With the adjacent bathroom the studio can easily be adapted to create a bedroom providing a level access barrier free home for a wheelchair user. The existing garage remains with access from the yard and the studio above is converted into two bedrooms with a large landing.
Construction: The two storey part matches the existing structure. The ’pavilion’ like extension is clad in painted larch weatherboarding to reflect the weatherboarding on the front of the main house. The glazed ‘box bay’ and the wall of the studio project at an angle from the main structure with level access, allowing panoramic views and bringing the garden and house together. Recycled York stone from the site is used in the entrance yard and although not a planning requirement, the sedum roof creates a bio diverse environment replacing the foot print of the building.
A new gate, designed in collaboration with John Creed allows discreet monitoring of the street, creates a very private entrance yard.
Back to Housing
- Buildings Archive 2024
- Buildings Archive 2023
- Buildings Archive 2022
- Buildings Archive 2021
- Buildings Archive 2020
- Buildings Archive 2019
- Buildings Archive 2018
- Buildings Archive 2017
- Buildings Archive 2016
- Buildings Archive 2015
- Buildings Archive 2014
- Buildings Archive 2013
- Buildings Archive 2012
- Buildings Archive 2011
- Buildings Archive 2010
- Buildings Archive 2009
- Buildings Archive 2008
- Buildings Archive 2007
- Buildings Archive 2006


