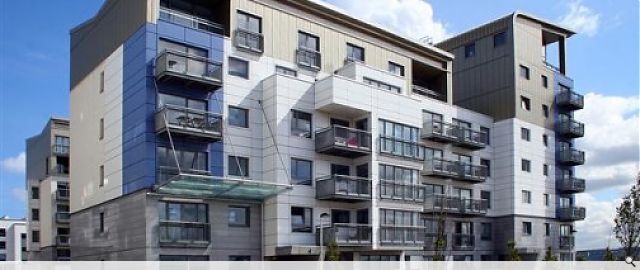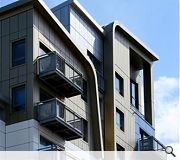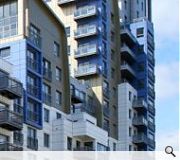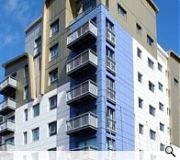Western Harbour Apartments
The project consists of 275 apartments with underground parking, and varies in height from 5 to16 storeys. The building is part of a wider masterplan for western harbour, and is located on a new’ central park’ to which its scale and form addresses. Two differing sized ‘u-shaped’ forms interlock, creating an internal courtyard, and an external public space, which is an extension of the park. The base is a grey granite rainscreen. The main body is white aluminium rainscreen cladding, with blue and bronze highlights in an aluminium rainscreen plank.
PROJECT:
Western Harbour Apartments
LOCATION:
Western Harbour, Edinburgh
CLIENT:
Taylor Wimpey Developments
ARCHITECT:
Cooper Cromar
STRUCTURAL ENGINEER:
Harley Haddow
SERVICES ENGINEER:
Arup
QUANTITY SURVEYOR:
Thomas and Adamson
Suppliers:
Main Contractor:
Taylor Woodrow Construction
Back to Housing
Browse by Category
Building Archive
- Buildings Archive 2024
- Buildings Archive 2023
- Buildings Archive 2022
- Buildings Archive 2021
- Buildings Archive 2020
- Buildings Archive 2019
- Buildings Archive 2018
- Buildings Archive 2017
- Buildings Archive 2016
- Buildings Archive 2015
- Buildings Archive 2014
- Buildings Archive 2013
- Buildings Archive 2012
- Buildings Archive 2011
- Buildings Archive 2010
- Buildings Archive 2009
- Buildings Archive 2008
- Buildings Archive 2007
- Buildings Archive 2006
Submit
Search
Features & Reports
For more information from the industry visit our Features & Reports section.






