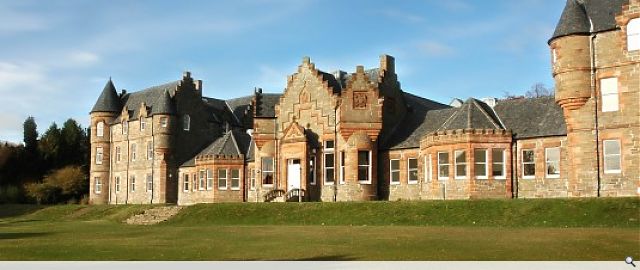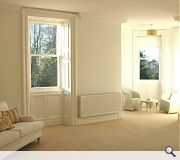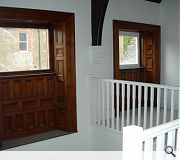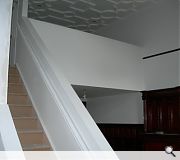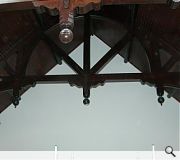Gowrie House
The sympathetic conversion of an existing Grade B Listed Victorian Hospital building into 15 townhouses and 6 apartments. Gowrie House has a distinctive façade of ornate red sandstone with numerous stone features including turrets, carvings and elaborate entrances.
The external appearance of the building has had minimal intrusions with modern extensions removed taking the building back to its original state. Many of the internal features have been retained including, cornicing, panelling, dado panelling, feature roof trusses and ornate plastered ceilings.
Internal separation was achieved with minimal intrusion and careful detailing to ensure compliance with Building Regulations and providing safe and comfortable homes to live in.
The external appearance of the building has had minimal intrusions with modern extensions removed taking the building back to its original state. Many of the internal features have been retained including, cornicing, panelling, dado panelling, feature roof trusses and ornate plastered ceilings.
Internal separation was achieved with minimal intrusion and careful detailing to ensure compliance with Building Regulations and providing safe and comfortable homes to live in.
PROJECT:
Gowrie House
LOCATION:
West Green Park, Liff, Dundee
CLIENT:
Duncarse Ltd
ARCHITECT:
Bell Ingram Design
STRUCTURAL ENGINEER:
T A Millard Scotland Ltd
QUANTITY SURVEYOR:
Christie And Partners
Suppliers:
Main Contractor:
Muirfield Contracts Ltd
Glazing:
Angus Joinery
Stone Masons:
Robert Shepherd
Back to Housing
Browse by Category
Building Archive
- Buildings Archive 2024
- Buildings Archive 2023
- Buildings Archive 2022
- Buildings Archive 2021
- Buildings Archive 2020
- Buildings Archive 2019
- Buildings Archive 2018
- Buildings Archive 2017
- Buildings Archive 2016
- Buildings Archive 2015
- Buildings Archive 2014
- Buildings Archive 2013
- Buildings Archive 2012
- Buildings Archive 2011
- Buildings Archive 2010
- Buildings Archive 2009
- Buildings Archive 2008
- Buildings Archive 2007
- Buildings Archive 2006
Submit
Search
Features & Reports
For more information from the industry visit our Features & Reports section.


