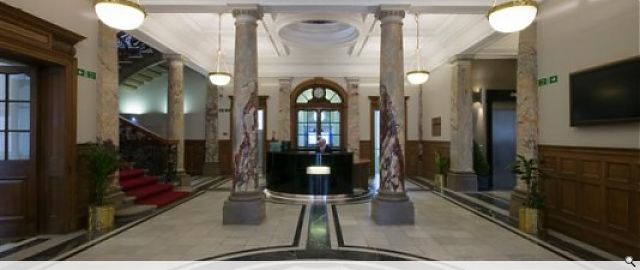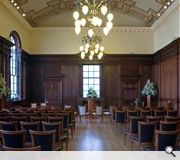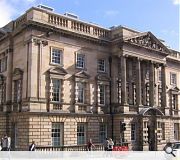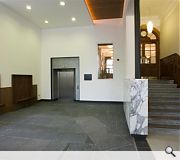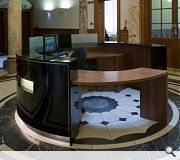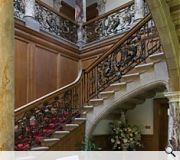Lothian Chambers
Lothian Chambers was constructed in 1904 (J MacIntyre Henry) as the civic headquarters for Midlothian County Council. It is a high quality (B) listed building and forms part of a major urban grouping along with St Giles’ Cathedral, the City Chambers and the Signet Library. As part of their Fit for Future initiative the City of Edinburgh Council, owners of the building, made the decision to have it refurbished as a Ceremony Centre and meeting rooms, for events such as marriages, civil partnerships and citizenship ceremonies. It also provides accommodation for their Registry Service, forming a much needed focus for public services and gathering in the heart of Edinburgh.
At the outset, architects Smith Scott Mullan and the Council agreed that as much of the important historic fabric as possible should be retained and the final result maintain and celebrate the “old” architecture, whilst simultaneously revealing striking modernity. This resulted in a series of dramatic contemporary interventions produced using high quality materials and with a high level of environmental responsibility.
The focal point of this regeneration was the creation of a dramatic “gathering space” detailed in a contemporary manner. Previously non-existent it was created through the demolition of toilets and corridors, repositioning of a main floor and the insertion of a lift into the well of an existing stair. One of the most positive aspects of this space, particularly from the conservation view, is that architecturally it perfectly merges the old with the new, clearly exhibited in the original windows which remain in position, creating a sense of intrigue and ambiguity when experienced along with the design of the original building. The main reception area also demonstrates this with the elaborateness of marble and the stairs contrasting with the sleek lines of the newly designed reception desk.
Back to Public
- Buildings Archive 2024
- Buildings Archive 2023
- Buildings Archive 2022
- Buildings Archive 2021
- Buildings Archive 2020
- Buildings Archive 2019
- Buildings Archive 2018
- Buildings Archive 2017
- Buildings Archive 2016
- Buildings Archive 2015
- Buildings Archive 2014
- Buildings Archive 2013
- Buildings Archive 2012
- Buildings Archive 2011
- Buildings Archive 2010
- Buildings Archive 2009
- Buildings Archive 2008
- Buildings Archive 2007
- Buildings Archive 2006


