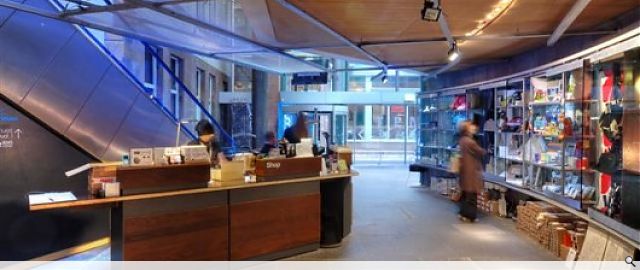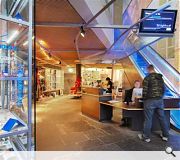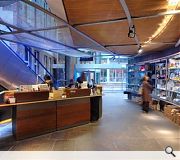Lighthouse refurbishment
The commission to design the refurbishment of The Lighthouse foyer and first floor retail and office space followed the completion of a feasibility study in January 2006. The study had been commissioned in order to make recommendations and design proposals relating to physical and mechanical improvements.
The works to the foyer are intended to create a warm, welcoming, creative environment that increases footfall and activity. In response to the brief, the proposals contain 4 inter-connecting elements. A new revolving door will be installed to provide better temperature control and reduce heat loss, thus transforming the environmental comfort of the foyer while reducing energy usage. The reception desk has been relocated and enhanced to accommodate multiple functions, increase legibility and free up the curved wall for retail use. Glass and aluminium display cases will be installed to the curved wall, creating a more inviting environment by locating high quality design retail at ground floor level. A curved suspended track system will be installed to support IT/AV informational systems, signage and lighting.
The over arching aim of the minor interventions to the first floor are consistent with plans for the Foyer in continuing the engagement of the visitor with a new retail space accommodating designer furniture and fabrics and the RIAS bookshop. A free standing feature partition will be inserted to increase the legibility of the space by creating an exiting shop area on entrance while visually separating the private Vitra Showroom that has been rotated to occupy a linear space along the Mitchell Street elevation.
The works to the foyer are intended to create a warm, welcoming, creative environment that increases footfall and activity. In response to the brief, the proposals contain 4 inter-connecting elements. A new revolving door will be installed to provide better temperature control and reduce heat loss, thus transforming the environmental comfort of the foyer while reducing energy usage. The reception desk has been relocated and enhanced to accommodate multiple functions, increase legibility and free up the curved wall for retail use. Glass and aluminium display cases will be installed to the curved wall, creating a more inviting environment by locating high quality design retail at ground floor level. A curved suspended track system will be installed to support IT/AV informational systems, signage and lighting.
The over arching aim of the minor interventions to the first floor are consistent with plans for the Foyer in continuing the engagement of the visitor with a new retail space accommodating designer furniture and fabrics and the RIAS bookshop. A free standing feature partition will be inserted to increase the legibility of the space by creating an exiting shop area on entrance while visually separating the private Vitra Showroom that has been rotated to occupy a linear space along the Mitchell Street elevation.
PROJECT:
Lighthouse refurbishment
LOCATION:
The Lighthouse, 11 Mitchell Lane Glasgow
CLIENT:
The Lighthouse
ARCHITECT:
Collective Architecture
Suppliers:
Main Contractor:
Murdoch Mackenzie
Back to Retail/Commercial/Industrial
Browse by Category
Building Archive
- Buildings Archive 2024
- Buildings Archive 2023
- Buildings Archive 2022
- Buildings Archive 2021
- Buildings Archive 2020
- Buildings Archive 2019
- Buildings Archive 2018
- Buildings Archive 2017
- Buildings Archive 2016
- Buildings Archive 2015
- Buildings Archive 2014
- Buildings Archive 2013
- Buildings Archive 2012
- Buildings Archive 2011
- Buildings Archive 2010
- Buildings Archive 2009
- Buildings Archive 2008
- Buildings Archive 2007
- Buildings Archive 2006
Submit
Search
Features & Reports
For more information from the industry visit our Features & Reports section.





