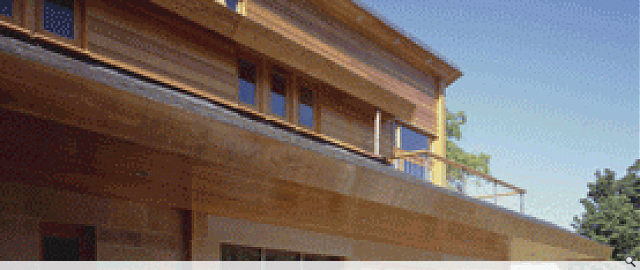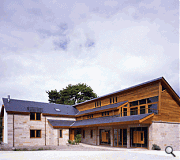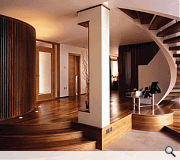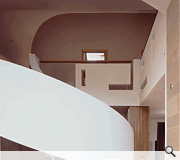Milne House
This large, individual house was designed to provide a contemporary living environment that is in character with the surrounding properties thanks to its use of natural and traditional materials. The original concept design was produced by ARKTX, and was subsequently developed and executed by Andrew Black Design.
The house has three bedrooms and a separate wing containing a gym. The ground floor is entirely open plan, with the kitchen on one side and a dinning room in an atrium on the other side of the main living space. An elaborate stair constructed using curved steel and render animates the space. All materials have been hand picked for quality and durability.
The lighting system has been designed in conjunction with Pyramid Presentations to allow complete control of all lighting functions. The sound system can be controlled in a similar way throughout the house.
The house was constructed with a timber and steel frame, and clad with a combination of Douglas fir, Clashach sandstone and smooth white render
Back to Housing
- Buildings Archive 2024
- Buildings Archive 2023
- Buildings Archive 2022
- Buildings Archive 2021
- Buildings Archive 2020
- Buildings Archive 2019
- Buildings Archive 2018
- Buildings Archive 2017
- Buildings Archive 2016
- Buildings Archive 2015
- Buildings Archive 2014
- Buildings Archive 2013
- Buildings Archive 2012
- Buildings Archive 2011
- Buildings Archive 2010
- Buildings Archive 2009
- Buildings Archive 2008
- Buildings Archive 2007
- Buildings Archive 2006






