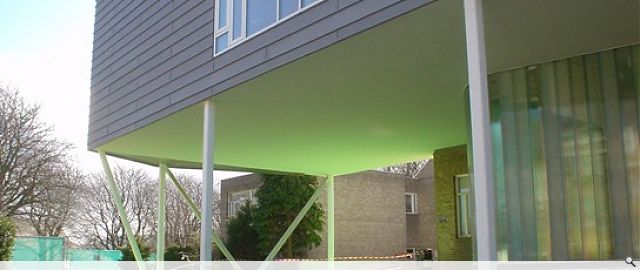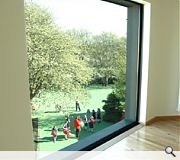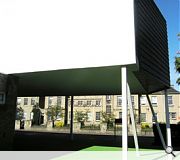Junior School Extension and Early Years Centre
This project not only extends the original 1960s Junior School but includes new building to consolidate the nursery and offer multi-use, flexible Early Years teaching facilities and science spaces.
PROJECT:
Junior School Extension and Early Years Centre
LOCATION:
St George's School for Girls, Edinburgh
CLIENT:
St George's School for Girls
ARCHITECT:
Reiach and Hall Architects
STRUCTURAL ENGINEER:
Sinclair Knight Merz
SERVICES ENGINEER:
RSP Consulting Engineering
QUANTITY SURVEYOR:
Robertson & Dawson
Suppliers:
Main Contractor:
Hall & Tawse Ltd Trading as Mansell
Photographer:
Reiach and Hall Architects Photography
Back to Education
Browse by Category
Building Archive
- Buildings Archive 2024
- Buildings Archive 2023
- Buildings Archive 2022
- Buildings Archive 2021
- Buildings Archive 2020
- Buildings Archive 2019
- Buildings Archive 2018
- Buildings Archive 2017
- Buildings Archive 2016
- Buildings Archive 2015
- Buildings Archive 2014
- Buildings Archive 2013
- Buildings Archive 2012
- Buildings Archive 2011
- Buildings Archive 2010
- Buildings Archive 2009
- Buildings Archive 2008
- Buildings Archive 2007
- Buildings Archive 2006
Submit
Search
Features & Reports
For more information from the industry visit our Features & Reports section.





