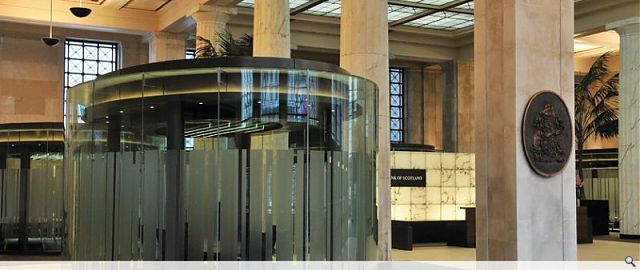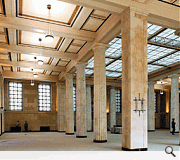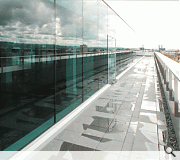110 St Vincent Street
Designed in the 1920s by architect James Miller, whose work was influenced by American neoclassical ommercial rchitecture, his building with an A-Listed facade has been transformed into a nine-storey office complex. Along with the elegant, classical exterior, the existing lavishly detailed ground-floor banking hall has been retained,. New floors have been added above and on the top floor a terrace has been created and a penthouse has been built using structural glass to provide panoramic views across the city.
One of the biggest challenges of the project was fitting a new steel frame within the retained facades. The new building also has intelligent high-speed passenger lifts, and underground parking, facilities made possible by a unique hoist which combines a car lift with an integral turntable.
Back to Historic Buildings & Conservation
- Buildings Archive 2024
- Buildings Archive 2023
- Buildings Archive 2022
- Buildings Archive 2021
- Buildings Archive 2020
- Buildings Archive 2019
- Buildings Archive 2018
- Buildings Archive 2017
- Buildings Archive 2016
- Buildings Archive 2015
- Buildings Archive 2014
- Buildings Archive 2013
- Buildings Archive 2012
- Buildings Archive 2011
- Buildings Archive 2010
- Buildings Archive 2009
- Buildings Archive 2008
- Buildings Archive 2007
- Buildings Archive 2006






