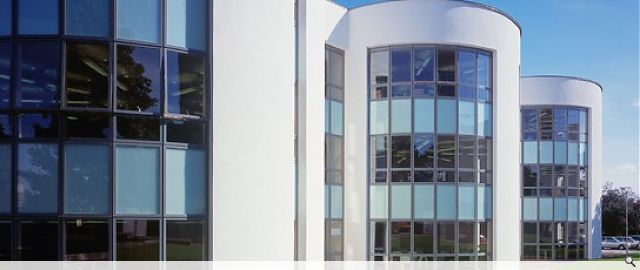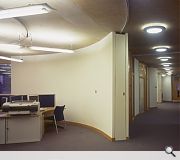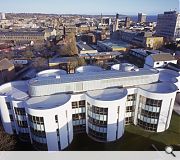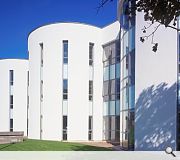Queen Mother Building School of Computing
PROJECT:
Queen Mother Building School of Computing
LOCATION:
University of Dundee, Dundee
CLIENT:
Professor Alan Newel
ARCHITECT:
Page\Park Architects
STRUCTURAL ENGINEER:
Arup Scotland
SERVICES ENGINEER:
Harley Haddow
QUANTITY SURVEYOR:
Neilson Binnie-McKenzie
Suppliers:
Main Contractor:
WH Brown Construction (Dundee) Ltd
Photographer:
Keith Hunter Photography
Back to Education
Browse by Category
Building Archive
- Buildings Archive 2024
- Buildings Archive 2023
- Buildings Archive 2022
- Buildings Archive 2021
- Buildings Archive 2020
- Buildings Archive 2019
- Buildings Archive 2018
- Buildings Archive 2017
- Buildings Archive 2016
- Buildings Archive 2015
- Buildings Archive 2014
- Buildings Archive 2013
- Buildings Archive 2012
- Buildings Archive 2011
- Buildings Archive 2010
- Buildings Archive 2009
- Buildings Archive 2008
- Buildings Archive 2007
- Buildings Archive 2006
Submit
Search
Features & Reports
For more information from the industry visit our Features & Reports section.






