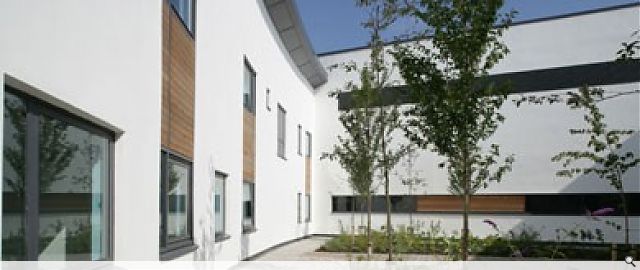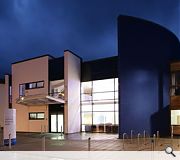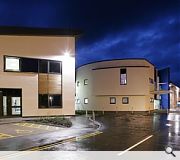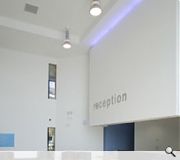Ayrshire Maternity Unit, Crosshouse Hospital
The new state of the art Maternity Hospital will become the focal point of maternity facilities at across Ayrshire and Arran, providing a comprehensive service from a single site. Designed around a simple “figure of 8 plan”, the 8500m2, 2 storey, centre will embrace all aspects of Maternity care from early pregnancy assessments and ultrasound to delivery and neonatal care.
PROJECT:
Ayrshire Maternity Unit, Crosshouse Hospital
LOCATION:
Crosshouse Hospital, Kilmarnock
CLIENT:
Dawn Group Ltd
ARCHITECT:
Keppie Design
STRUCTURAL ENGINEER:
Struer Consulting Engineers
Suppliers:
Main Contractor:
Dawn Construction Ltd
Back to Health
Browse by Category
Building Archive
- Buildings Archive 2024
- Buildings Archive 2023
- Buildings Archive 2022
- Buildings Archive 2021
- Buildings Archive 2020
- Buildings Archive 2019
- Buildings Archive 2018
- Buildings Archive 2017
- Buildings Archive 2016
- Buildings Archive 2015
- Buildings Archive 2014
- Buildings Archive 2013
- Buildings Archive 2012
- Buildings Archive 2011
- Buildings Archive 2010
- Buildings Archive 2009
- Buildings Archive 2008
- Buildings Archive 2007
- Buildings Archive 2006
Submit
Search
Features & Reports
For more information from the industry visit our Features & Reports section.






