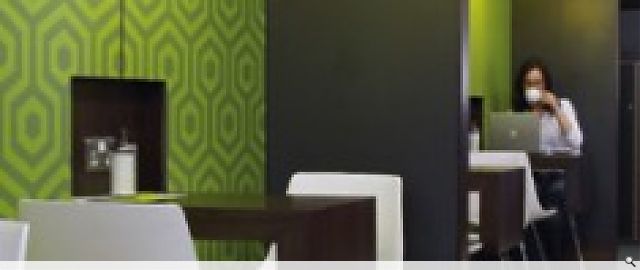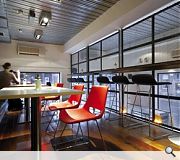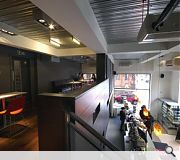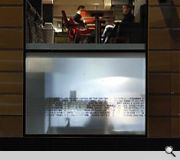Tinderbox Ingram Street
We designed the first Tinderbox in 1998 on Byres Road, as an outlet to showcase Matthew Algie coffee and a laboratory to test their products. Our client, Matthew Algie is the UK's leading (and best) independent coffee roaster. There was a retail area selling specialist coffee kit too. It quickly became a local landmark, and we went on to design a North London version in Islington in 2001. It was another big hit with the locals but with much greater take-out business.
The latest Tinderbox, situated on Ingram Street will move things into a new generation of coffee. It still has that Tinderbox feel, but eight years on is quite different from the original.
We wanted to avoid materials with which Tinderbox customers were familiar.
Our brief was to create a multi-purpose space which people would visit not only for its full-bodied coffee (in addition to its wine and beer) but also for a personality enriched by live music and exclusive shopping.
Mirrored stainless steel at roof height and pebbledash resin flooring at ground level reflect the industrial nature of the city of Glasgow.
Mezzanine seating overlooks the servery and the gallery is walled by a timber section (appearing to float above the ground-floor link corridor).
PROJECT:
Tinderbox Ingram Street
LOCATION:
Glasgow
CLIENT:
Tinderbox Scotland Ltd
ARCHITECT:
Graven Images
Suppliers:
Photographer:
Renzo Mazzolini
Back to Interiors and exhibitions
Browse by Category
Building Archive
- Buildings Archive 2024
- Buildings Archive 2023
- Buildings Archive 2022
- Buildings Archive 2021
- Buildings Archive 2020
- Buildings Archive 2019
- Buildings Archive 2018
- Buildings Archive 2017
- Buildings Archive 2016
- Buildings Archive 2015
- Buildings Archive 2014
- Buildings Archive 2013
- Buildings Archive 2012
- Buildings Archive 2011
- Buildings Archive 2010
- Buildings Archive 2009
- Buildings Archive 2008
- Buildings Archive 2007
- Buildings Archive 2006
Submit
Search
Features & Reports
For more information from the industry visit our Features & Reports section.






