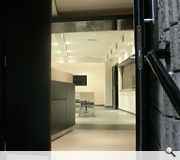Junior Hospitality Academy
This project took an existing unused space within the school and transformed it into an exemplar hospitality academy. The design takes the form of a contemporary restaurant within the wider school environment. The design is based around the introduction of a black lowered canopy that divides the space between the dining and reception areas. The kitchen has been given a sensual relationship so the cooking and dining experience is shared. The stark black and white colour scheme creates a blank canvas for the children of the school to create and incorporate their own artwork in clearly defined zones. The scheme was the recipient of the Scottish Hospitality Training Facility of the Year and was featured in the Sunday Herald Magazine.
PROJECT:
Junior Hospitality Academy
LOCATION:
Cardinal Newman High School, Bellshill
CLIENT:
Cardinal Newman High School
ARCHITECT:
GCA Architects Ltd
STRUCTURAL ENGINEER:
Harley Haddow
SERVICES ENGINEER:
Harley Haddow
QUANTITY SURVEYOR:
Carr McLean and Watson
Suppliers:
Main Contractor:
David H Allan
Back to Public
Browse by Category
Building Archive
- Buildings Archive 2024
- Buildings Archive 2023
- Buildings Archive 2022
- Buildings Archive 2021
- Buildings Archive 2020
- Buildings Archive 2019
- Buildings Archive 2018
- Buildings Archive 2017
- Buildings Archive 2016
- Buildings Archive 2015
- Buildings Archive 2014
- Buildings Archive 2013
- Buildings Archive 2012
- Buildings Archive 2011
- Buildings Archive 2010
- Buildings Archive 2009
- Buildings Archive 2008
- Buildings Archive 2007
- Buildings Archive 2006
Submit
Search
Features & Reports
For more information from the industry visit our Features & Reports section.






