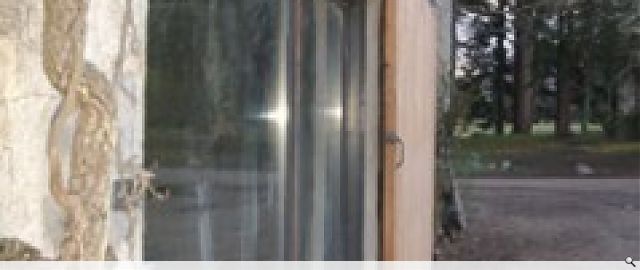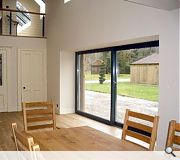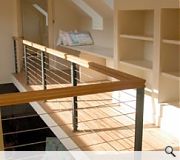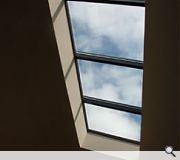The Ceilidh Hall
This grade C(S) listed building originally comprised two spaces: an entrance vestibule/kitchen area and a meeting hall, all on one level. The brief required a main social space and two double bedrooms. We have respected the existing form of the building and have introduced daylight to the plan by opening the south elevation by way of rooflights and a large patio door. Internally, for the length of the upper floor gallery a patent glazing strip gives a panoramic view of the adjacent walled garden. Much of the existing fabric was removed, restored and refitted. Externally, a large larch door can slide to close the building down when not in use.
PROJECT:
The Ceilidh Hall
LOCATION:
The Ceilidh Hall, Scatwell
CLIENT:
Mr & Mrs J McQuillan
ARCHITECT:
Maxwell & Company Architects & Designers
STRUCTURAL ENGINEER:
A F Cruden
Suppliers:
Main Contractor:
Tuach & Tolmie Ltd
Back to Housing
Browse by Category
Building Archive
- Buildings Archive 2024
- Buildings Archive 2023
- Buildings Archive 2022
- Buildings Archive 2021
- Buildings Archive 2020
- Buildings Archive 2019
- Buildings Archive 2018
- Buildings Archive 2017
- Buildings Archive 2016
- Buildings Archive 2015
- Buildings Archive 2014
- Buildings Archive 2013
- Buildings Archive 2012
- Buildings Archive 2011
- Buildings Archive 2010
- Buildings Archive 2009
- Buildings Archive 2008
- Buildings Archive 2007
- Buildings Archive 2006
Submit
Search
Features & Reports
For more information from the industry visit our Features & Reports section.






