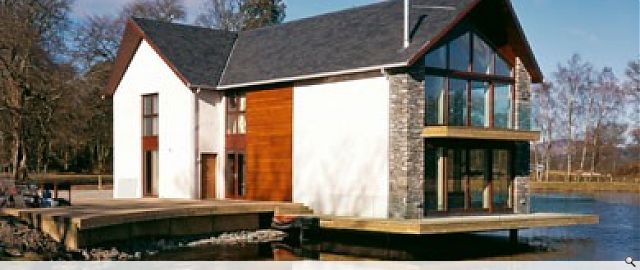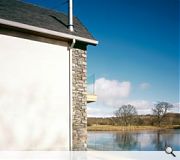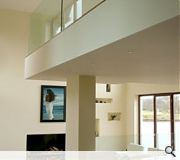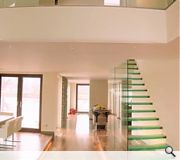Loch House, by Killearn
The Brief
Overlooking a small loch, at one time used as a fishery, with uninterrupted view towards the Campsie & Dumgoyne Hills. A haven of peace and quiet for a businessman Jim, his wife Simone and their three children. The Client had strong ideas and a list of must haves:-
• Huge windows and views of hills from as many rooms as possible
• An open plan layout downstairs which incorporated a kitchen/living/dining area
• A unique design which was very much their own.
“We had a wonderful site. We owed it to the site to do something special and daring, to do it justice.”
The Design
The style blends traditional rural exterior aesthetic (to satisfy Planning constraints) with minimalist interior design:-
• Large connected open-plan spaces, the windows of which frame views to adjacent woodland, over the loch and to the Dumgoyne hills.
• Main entrance hall features a cantilevered glass staircase, the first in Scotland (treads are 3 layers of toughened glass bolted into a hidden steel sub-frame) with glass balcony panels.
Construction & Materials
One third of the house is actually in the loch! So piled foundations 20m deep were driven through the loch bed to bedrock. Above that sits ‘normal’ timber frame (reinforced with steel on account of the large open plan design and relative lack of lateral bracing).
• External walls are blockwork/smooth cement render, with cedar clad panels and slate stone walling to corner features.
• Roof is natural slate.
• The house incorporates cutting-edge home automation systems for lighting, music, television, IT and security systems, all programmable remotely from anywhere in the world via the web.
Grand Designs
The project was completed on time and on budget, however one interesting challenge was working with Grand Designs production crews who often requested key activities to wait until the next scheduled filming day to or to allow re-enactments for the episode to allow presenter Kevin McLeod to be seen raising the first kit frame panel or carrying part of the staircase into the house.
So what did Kevin McLeod make of Jim and Simone’s finished 5-bedroom house on the loch? He praised its comfort factor, the way it makes the most of the views and that it’s actually rather glamorous.
The front part of the house seems to float over the loch and the views from inside are outstanding. The specially-made glass staircase and giant aquarium which divide the kitchen from the living areas are two of the most striking focal points.
The layout works well and the feeling of light and openness infuses the whole house which is simply but superbly furnished with key pieces. The sofa from Tony Walker interiors and the stunning, black, glossy kitchen from Nic Gillespie in Glasgow’s West End reflects the contemporary look throughout, as does Jim and Simone’s en-suite bathroom with it’s huge limestone tiles, and open plan shower.
Of course the only opinions that really matter are Jim and his family’s. Is it as good, now that it is finished, as they dreamed it would be?
“We canoe on the loch during the summer and I run a small fishing club for a group of people who want to fish for rainbow trout in their own private space. We frogs, deer, stoats and buzzards here. We even had our own otter for a while. It’s great that the kids get to see that. This house is good for our health and I feel it’s good for my soul. It’s our perfect house – we feel incredibly lucky.”
Back to Housing
- Buildings Archive 2023
- Buildings Archive 2022
- Buildings Archive 2021
- Buildings Archive 2020
- Buildings Archive 2019
- Buildings Archive 2018
- Buildings Archive 2017
- Buildings Archive 2016
- Buildings Archive 2015
- Buildings Archive 2014
- Buildings Archive 2013
- Buildings Archive 2012
- Buildings Archive 2011
- Buildings Archive 2010
- Buildings Archive 2009
- Buildings Archive 2008
- Buildings Archive 2007
- Buildings Archive 2006






