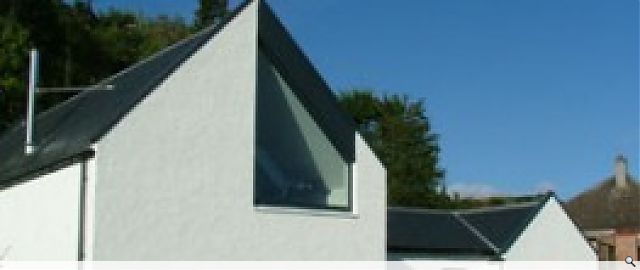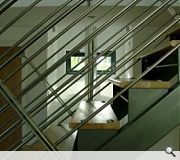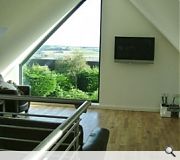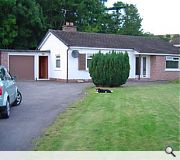Extension & Renovation of Bungalow
Situated in an elevated south facing site in the town of Dingwall the project brief was simple: transform an aging two bedroom 1960’s bungalow into a modern house. With the requirement for three dimensional space, natural light and a modern feel.
Retaining the original structure of the house the 1 ½ storey extension was constructed from a steel frame to allow free spanning structure and double height void space to the entrance hall / living area. Traditional external materials where juxtaposed with the modern slant on the main gable, whilst the existing building was tied in to the new by replicating the gable form and re-roofing throughout in slate.
Interior where largely kept simple with a white wash to walls and ceilings, oak flooring and internal doors and a bespoke stainless steel staircase in the entrance hall.
PROJECT:
Extension & Renovation of Bungalow
LOCATION:
49 Old Evanton Road, Dingwall
CLIENT:
Billy + Lorna Reynolds
ARCHITECT:
Reynolds Architecture Ltd
STRUCTURAL ENGINEER:
KWA Consulting Engineers
Suppliers:
Main Contractor:
Andrew Fraser Joinery Ltd
Back to Housing
Browse by Category
Building Archive
- Buildings Archive 2024
- Buildings Archive 2023
- Buildings Archive 2022
- Buildings Archive 2021
- Buildings Archive 2020
- Buildings Archive 2019
- Buildings Archive 2018
- Buildings Archive 2017
- Buildings Archive 2016
- Buildings Archive 2015
- Buildings Archive 2014
- Buildings Archive 2013
- Buildings Archive 2012
- Buildings Archive 2011
- Buildings Archive 2010
- Buildings Archive 2009
- Buildings Archive 2008
- Buildings Archive 2007
- Buildings Archive 2006
Submit
Search
Features & Reports
For more information from the industry visit our Features & Reports section.






