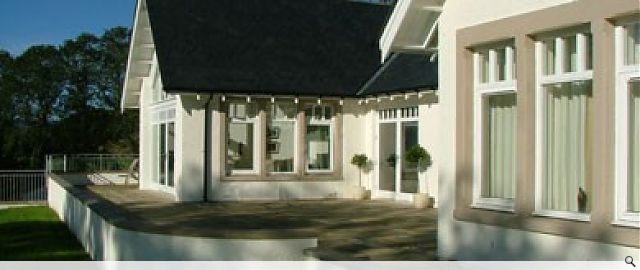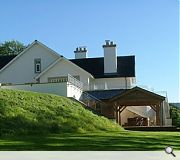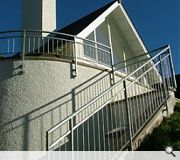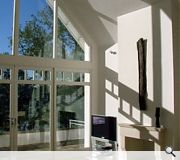Killearnan Lodge
The brief was to develop a steeply sloping south facing shoreside green field site for a four bedroom level access house, in a style reminiscent of a Highland lodge.
The site was terraced to provide an upper level for the house and lower terrace for the oak garden hut, using the elevated position of the house and south facing aspect to incorporate large areas of glazing to maximise the benefit of the views and solar gain. Timber frame construction and traditional external finishes combined with the need for ground stabilisation techniques and concrete pile foundations to ensure structural stability on the sloping ground.
The site was terraced to provide an upper level for the house and lower terrace for the oak garden hut, using the elevated position of the house and south facing aspect to incorporate large areas of glazing to maximise the benefit of the views and solar gain. Timber frame construction and traditional external finishes combined with the need for ground stabilisation techniques and concrete pile foundations to ensure structural stability on the sloping ground.
PROJECT:
Killearnan Lodge
LOCATION:
Redcastle, Black Isle, Ross-shire
CLIENT:
Mr + Mrs P. Swanson
ARCHITECT:
Reynolds Architecture Ltd
STRUCTURAL ENGINEER:
KWA Consulting Engineers
Suppliers:
Main Contractor:
Les Taylor Construction (Northern) Ltd.
Back to Housing
Browse by Category
Building Archive
- Buildings Archive 2024
- Buildings Archive 2023
- Buildings Archive 2022
- Buildings Archive 2021
- Buildings Archive 2020
- Buildings Archive 2019
- Buildings Archive 2018
- Buildings Archive 2017
- Buildings Archive 2016
- Buildings Archive 2015
- Buildings Archive 2014
- Buildings Archive 2013
- Buildings Archive 2012
- Buildings Archive 2011
- Buildings Archive 2010
- Buildings Archive 2009
- Buildings Archive 2008
- Buildings Archive 2007
- Buildings Archive 2006
Submit
Search
Features & Reports
For more information from the industry visit our Features & Reports section.






